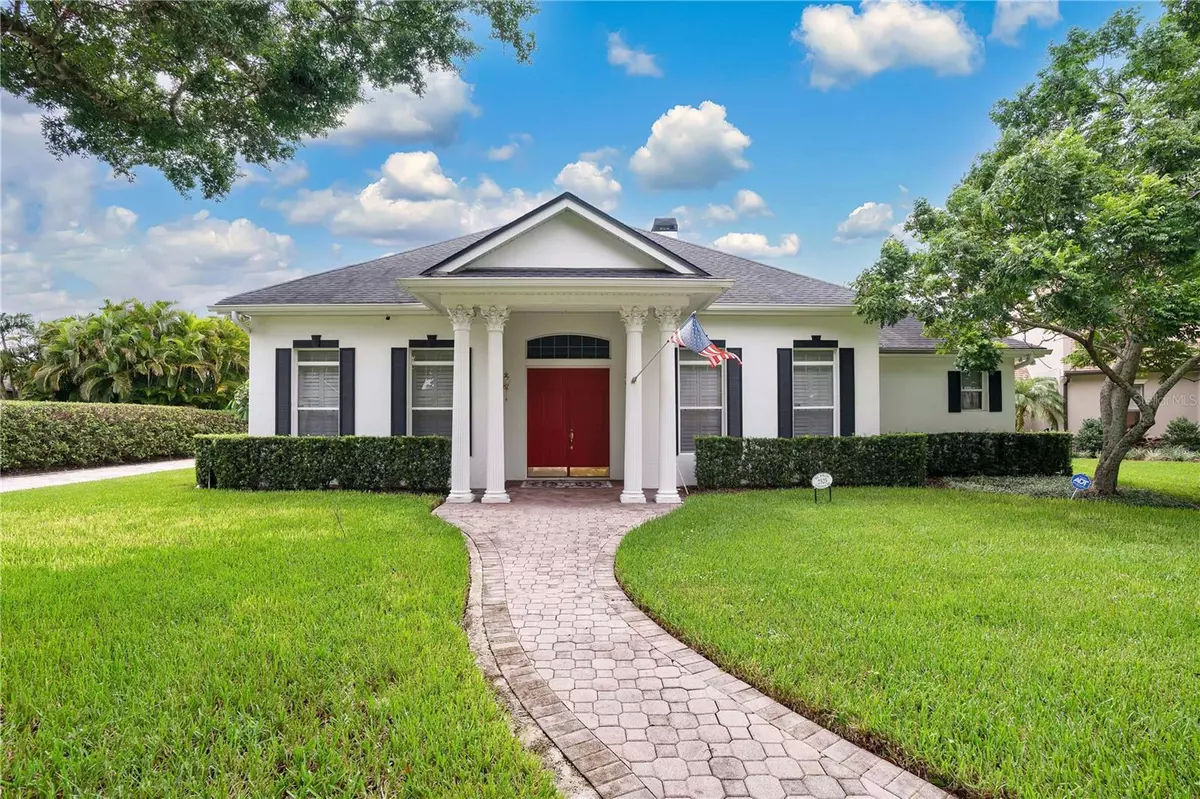$835,000
$892,500
6.4%For more information regarding the value of a property, please contact us for a free consultation.
3 Beds
3 Baths
3,118 SqFt
SOLD DATE : 11/19/2024
Key Details
Sold Price $835,000
Property Type Single Family Home
Sub Type Single Family Residence
Listing Status Sold
Purchase Type For Sale
Square Footage 3,118 sqft
Price per Sqft $267
Subdivision Porter Place
MLS Listing ID O6230720
Sold Date 11/19/24
Bedrooms 3
Full Baths 2
Half Baths 1
HOA Fees $150/ann
HOA Y/N Yes
Originating Board Stellar MLS
Year Built 2004
Annual Tax Amount $290
Lot Size 0.330 Acres
Acres 0.33
Property Description
Welcome to your serene retreat at 2525 Stoneview Road — the epitome of Southern charm and timeless elegance. This impeccably maintained 3-bedroom, 2.5-bathroom home offers a harmonious blend of modern convenience and refined sophistication. Nestled in a picturesque neighborhood, this property is designed for those who appreciate quality craftsmanship and peaceful living. As you approach, the stately entrance, with its classic columns, grand red door, and meticulously manicured landscaping, sets the tone for the timeless elegance that lies within. Step through the foyer, where rich hardwood flooring invites you into expansive living areas that exude warmth and character. The coffered ceilings add an extra layer of architectural detail, enhancing the home's overall grandeur. The open-concept layout seamlessly connects the formal living room with the dining room, perfect for both intimate gatherings and large celebrations. The spacious kitchen is as functional as it is beautiful and features granite countertops, stainless steel appliances, gorgeous custom cabinetry, and a cozy breakfast nook. The family room, with its serene view of the pool area, serves as the heart of the home, where you can enjoy the interplay of abundant natural light and luxurious finishes. French doors lead you to the covered back patio, where a sparkling pool awaits. Privacy is paramount in this backyard oasis surrounded by lush landscaping and high hedges, offering the perfect setting for outdoor dining, lounging, or simply soaking up the Florida sunshine. The primary suite is a sanctuary of understated luxury. The spacious bedroom invites relaxation, while the custom walk-in closet offers ample storage for your wardrobe. The en-suite bathroom is a masterpiece of minimalist elegance, featuring marble finishes that exude sophistication. The dual vanities, soaking tub, and separate shower are complemented by clean lines and high-end fixtures, creating a space that feels both indulgent and serene. Two additional bedrooms offer flexibility for guests or a home office, each thoughtfully designed with easy access to a well-appointed Jack and Jill style bathroom. The home's attention to detail is evident, from the intricate millwork to the carefully selected finishes that create a cohesive and inviting atmosphere. Nestled in an exclusive, active gated community with planned activities for all ages, this home offers the perfect blend of suburban serenity and urban convenience. Ideally located just minutes from top-rated schools, premier shopping, dining, and the vibrant culture of downtown Orlando, this property provides an enviable lifestyle. Don't miss your chance to own this extraordinary piece of paradise — a home that embodies Southern charm and modern luxury. Your dream home awaits!
Location
State FL
County Orange
Community Porter Place
Zoning R-2
Rooms
Other Rooms Family Room, Formal Dining Room Separate, Formal Living Room Separate, Inside Utility
Interior
Interior Features Accessibility Features, Built-in Features, Ceiling Fans(s), Coffered Ceiling(s), Crown Molding, Eat-in Kitchen, High Ceilings, Primary Bedroom Main Floor, Solid Surface Counters, Solid Wood Cabinets, Stone Counters, Thermostat, Tray Ceiling(s), Walk-In Closet(s)
Heating Central, Electric
Cooling Central Air
Flooring Marble, Tile, Wood
Fireplaces Type Living Room, Wood Burning
Furnishings Unfurnished
Fireplace true
Appliance Dishwasher, Disposal, Electric Water Heater, Microwave, Range, Range Hood, Refrigerator
Laundry Electric Dryer Hookup, Inside, Laundry Room, Washer Hookup
Exterior
Exterior Feature French Doors, Irrigation System, Private Mailbox, Rain Gutters, Sidewalk
Parking Features Driveway, Garage Door Opener, Garage Faces Side, Ground Level, Guest, Oversized
Garage Spaces 2.0
Fence Chain Link, Fenced, Masonry
Pool Gunite, In Ground, Lighting
Community Features Deed Restrictions, Sidewalks
Utilities Available BB/HS Internet Available, Cable Available, Electricity Connected, Street Lights, Water Connected
View Pool
Roof Type Shingle
Porch Covered, Front Porch, Patio, Rear Porch
Attached Garage true
Garage true
Private Pool Yes
Building
Lot Description In County, Landscaped, Oversized Lot, Sidewalk, Paved, Private
Story 1
Entry Level One
Foundation Slab
Lot Size Range 1/4 to less than 1/2
Sewer Septic Tank
Water Public
Architectural Style Colonial
Structure Type Block,Stucco
New Construction false
Schools
Elementary Schools Lake Como Elem
Middle Schools Lake Como School K-8
High Schools Boone High
Others
Pets Allowed Yes
Senior Community No
Ownership Fee Simple
Monthly Total Fees $150
Acceptable Financing Cash, Conventional
Membership Fee Required Required
Listing Terms Cash, Conventional
Special Listing Condition None
Read Less Info
Want to know what your home might be worth? Contact us for a FREE valuation!

Our team is ready to help you sell your home for the highest possible price ASAP

© 2025 My Florida Regional MLS DBA Stellar MLS. All Rights Reserved.
Bought with OLDE TOWN BROKERS INC
GET MORE INFORMATION
Associate Broker/R.E. Solution Expert | Lic# BK3009304


