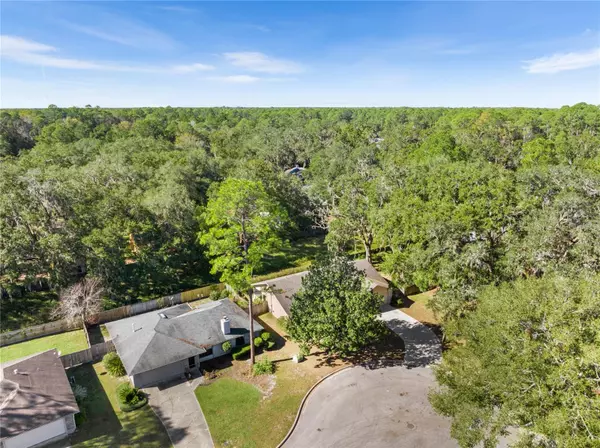
3 Beds
2 Baths
1,538 SqFt
3 Beds
2 Baths
1,538 SqFt
Key Details
Property Type Single Family Home
Sub Type Single Family Residence
Listing Status Active
Purchase Type For Sale
Square Footage 1,538 sqft
Price per Sqft $185
Subdivision Mile Run Ph Iii Unit F-1
MLS Listing ID GC525899
Bedrooms 3
Full Baths 2
HOA Fees $45/mo
HOA Y/N Yes
Originating Board Stellar MLS
Year Built 1988
Annual Tax Amount $2,158
Lot Size 8,276 Sqft
Acres 0.19
Property Description
The Seller is Offering $10,000 in Buyer Incentives to unlock the potential in this former Model Home! Welcome to this charming 3 bed, 2 bath home, located at the end of a quiet cul-de-sac in the sought-after Mile Run neighborhood of NW Gainesville. This well constructed home offers over 2400 sq ft of living space under-roof and is situated on one of the largest lots in the neighborhood. When you walk in the front door, you enter the 20 x 24 sunken living room with vaulted ceilings, anchored by an impressive natural rock fireplace. The kitchen is the heart of the home, equipped with a gas oven and sunny skylight. Enjoy meals and gatherings in the adjacent dining room or take the party outside to the large enclosed Florida room that overlooks the backyard. The 20 x 20 main bedroom is a true retreat. It features a walk-in closet, adjoining bathroom and private french doors leading to the enclosed back porch. The home is a split floor-plan, with the remaining 2 bedrooms located on the other side of the home along with a skylight lit full bathroom. The over-sized 2 car garage has plenty of space for your vehicles and that workspace you have dreamed of! Located less than 15 minutes from UF, the Mile Run community is known for its amenities, including a pool, clubhouse and playground, its proximity to top-rated schools and convenient access to shopping, dining, and recreation.
Roof replaced in 2019.
Location
State FL
County Alachua
Community Mile Run Ph Iii Unit F-1
Zoning PD
Interior
Interior Features Built-in Features, Cathedral Ceiling(s), Ceiling Fans(s), High Ceilings, Primary Bedroom Main Floor, Vaulted Ceiling(s), Walk-In Closet(s)
Heating Central, Heat Pump
Cooling Central Air
Flooring Carpet, Tile, Vinyl
Fireplace true
Appliance Built-In Oven, Disposal
Laundry Inside
Exterior
Exterior Feature French Doors, Tennis Court(s)
Garage Spaces 2.0
Utilities Available BB/HS Internet Available, Cable Available, Electricity Available, Electricity Connected, Natural Gas Available, Natural Gas Connected, Phone Available, Sewer Connected, Water Available, Water Connected
Waterfront false
Roof Type Shingle
Porch Enclosed, Rear Porch, Screened
Attached Garage true
Garage true
Private Pool No
Building
Lot Description Cul-De-Sac, Landscaped, Level, Street Dead-End
Story 1
Entry Level One
Foundation Slab
Lot Size Range 0 to less than 1/4
Sewer Public Sewer
Water Public
Structure Type Stucco,Wood Frame
New Construction false
Schools
Elementary Schools William S. Talbot Elem School-Al
Middle Schools Westwood Middle School-Al
High Schools Gainesville High School-Al
Others
Pets Allowed Cats OK, Dogs OK
Senior Community No
Ownership Fee Simple
Monthly Total Fees $45
Acceptable Financing Cash, Conventional, FHA
Membership Fee Required Required
Listing Terms Cash, Conventional, FHA
Special Listing Condition None

GET MORE INFORMATION

REALTOR® | Lic# BK3009304







