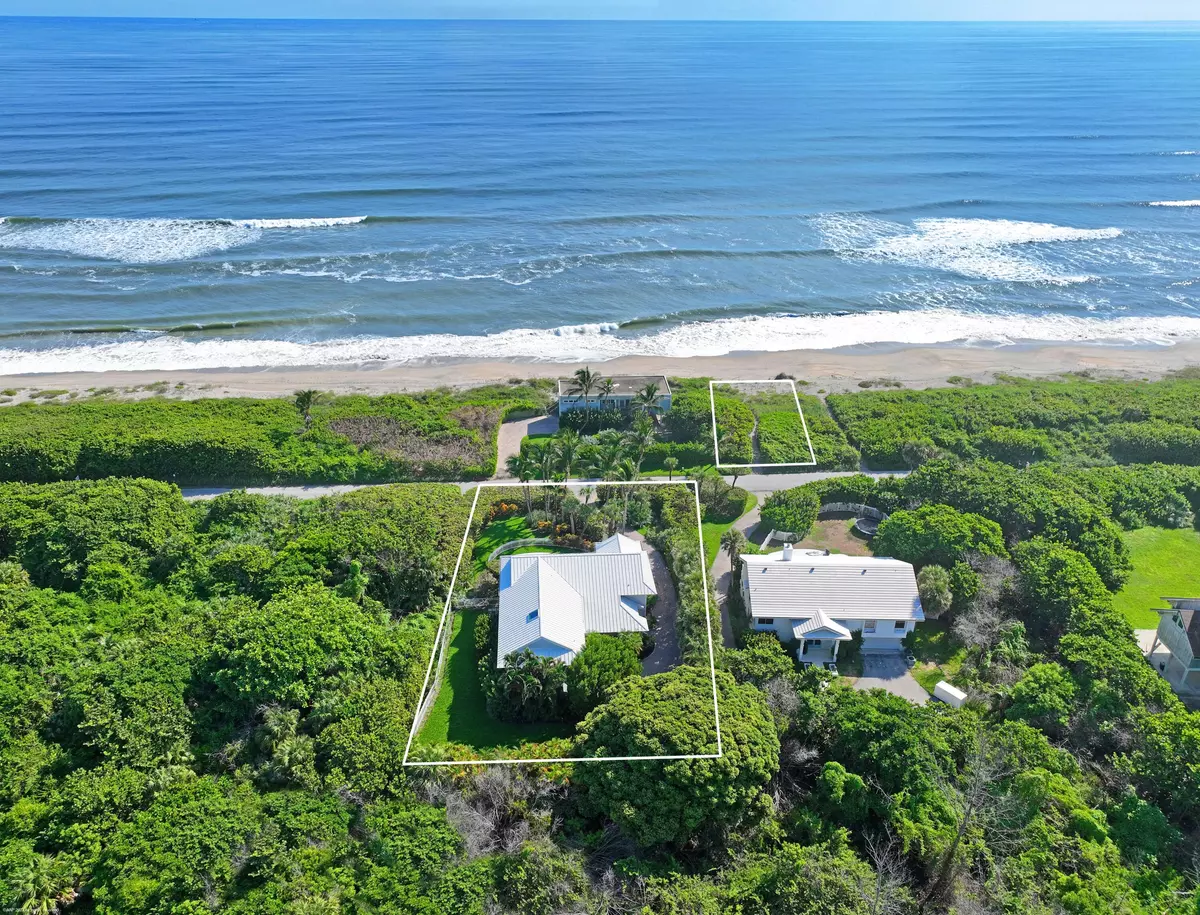
4 Beds
3.1 Baths
3,603 SqFt
4 Beds
3.1 Baths
3,603 SqFt
Key Details
Property Type Single Family Home
Sub Type Single Family Detached
Listing Status Active
Purchase Type For Sale
Square Footage 3,603 sqft
Price per Sqft $1,859
Subdivision Jupiter Island
MLS Listing ID RX-11033155
Style Multi-Level,Traditional
Bedrooms 4
Full Baths 3
Half Baths 1
Construction Status Resale
HOA Y/N No
Year Built 1985
Annual Tax Amount $20,853
Tax Year 2023
Lot Size 0.443 Acres
Property Description
Location
State FL
County Martin
Area 14 - Hobe Sound/Stuart - South Of Cove Rd
Zoning R-2
Rooms
Other Rooms Laundry-Inside
Master Bath Dual Sinks, Spa Tub & Shower, Whirlpool Spa
Interior
Interior Features Bar, Ctdrl/Vault Ceilings, Decorative Fireplace, Elevator, Foyer, Kitchen Island, Laundry Tub, Roman Tub, Sky Light(s), Upstairs Living Area, Walk-in Closet
Heating Central, Electric, Heat Strip, Zoned
Cooling Central, Electric, Zoned
Flooring Carpet, Vinyl Floor
Furnishings Unfurnished
Exterior
Exterior Feature Auto Sprinkler, Deck, Fence, Outdoor Shower, Wrap-Around Balcony, Zoned Sprinkler
Garage 2+ Spaces, Garage - Attached
Garage Spaces 2.5
Pool Equipment Included, Gunite, Heated, Inground
Community Features Sold As-Is
Utilities Available Cable, Electric, Gas Bottle, Public Water, Septic
Amenities Available Park, Picnic Area
Waterfront No
Waterfront Description Ocean Access
View Ocean, Preserve
Roof Type Metal
Present Use Sold As-Is
Handicap Access Accessible Elevator Installed, Handicap Access
Exposure East
Private Pool Yes
Building
Lot Description 1/4 to 1/2 Acre, East of US-1, Interior Lot, Irregular Lot, Paved Road
Story 2.00
Foundation Block, Frame, Woodside
Construction Status Resale
Schools
Elementary Schools Hobe Sound Elementary School
Middle Schools Murray Middle School
High Schools South Fork High School
Others
Pets Allowed Yes
Senior Community No Hopa
Restrictions Commercial Vehicles Prohibited,Other
Security Features Burglar Alarm,Security Sys-Owned
Acceptable Financing Cash
Membership Fee Required No
Listing Terms Cash
Financing Cash
GET MORE INFORMATION

REALTOR® | Lic# BK3009304







