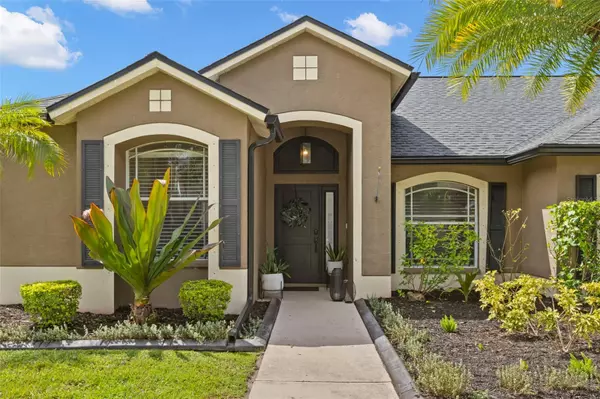$505,000
$495,500
1.9%For more information regarding the value of a property, please contact us for a free consultation.
4 Beds
2 Baths
1,879 SqFt
SOLD DATE : 10/25/2024
Key Details
Sold Price $505,000
Property Type Single Family Home
Sub Type Single Family Residence
Listing Status Sold
Purchase Type For Sale
Square Footage 1,879 sqft
Price per Sqft $268
Subdivision Riverglen Unit 3
MLS Listing ID T3553367
Sold Date 10/25/24
Bedrooms 4
Full Baths 2
Construction Status Appraisal,Financing,Inspections
HOA Fees $33/qua
HOA Y/N Yes
Originating Board Stellar MLS
Year Built 1997
Annual Tax Amount $3,559
Lot Size 0.320 Acres
Acres 0.32
Lot Dimensions 100x123
Property Description
Welcome to this meticulously maintained single-family residence where comfort, convenience, and modern updates come together in perfect harmony. This home is situated on an almost double lot, offering a lush, beautifully landscaped yard with drip lines for all flower beds and bushes. The interior of this residence features three generously sized bedrooms plus a versatile fourth bedroom that can serve as an office or a flex space, catering to your unique needs. The living room offers picturesque views of the tranquil backyard pool oasis. Large windows bathe the space in natural light, creating a warm and inviting atmosphere that’s perfect for unwinding after a long day or enjoying quiet moments with family. The heart of the home, the kitchen, was thoughtfully renovated (2019) to combine style with functionality. It features new cabinetry, elegant countertops, and custom lighting that highlights the space beautifully. An amazing wet bar adds a touch of luxury and is ideal for coffee enthusiasts and wine lovers alike. With abundant light pouring in from the ample windows, the kitchen becomes an inspiring place to start your day and entertain guests. Just outside, step into your very own private oasis where a stunning saltwater pool becomes the centerpiece of relaxation and recreation. Nestled within an enclosed lanai, this pool sanctuary boasts a new pool pump (2024) and a recently updated salt chlorinator (2022) for crystal-clear, low-maintenance enjoyment. The lanai has been re-screened and lanai cage completed re-affixed to the pad (2019) and includes a removable safety fence, providing peace of mind and flexibility when needed. The seamless flow from the lanai to an expansive outdoor patio creates a perfect setting for both intimate gatherings and grand celebrations. Imagine evenings spent around a cozy firepit, surrounded by the tranquil ambiance of your own private retreat. On the opposite side of the lanai, a vast side yard awaits, featuring fruit trees and mature landscaping that adds beauty and privacy. The fully fenced yard is not only secure but also includes a convenient barn door gate, allowing easy access to the large side yard and enhancing the functionality of this remarkable property. The primary bedroom offers luxury and convenience with two walk-in closets featuring custom built-ins (2020) and an upgraded bathroom complete with a soaking tub and a separate shower. The guest bathroom, upgraded in 2019, also functions as a pool bath with its convenient exterior door. Access the garage through a dedicated laundry room, where you'll find a two-car garage renovated in 2020. This space includes a custom workbench, epoxy flooring, yard tool wall storage, ceiling bulk storage, and a powerful wall-mounted fan to ensure comfort in any climate. Located in a vibrant neighborhood, this home is just steps away from a 2-mile loop of walkable sidewalk surrounded by mature oaks and pines, offering a peaceful yet connected lifestyle. Additional community amenities include 2 Pickleball/Tennis courts, handball wall, basketball court, and a gazebo. A secondary park features a dog park (dogs must be leashed) and additional playground facilities. This home invites you to create lasting memories in an environment that is as stylish as it is welcoming. Don’t miss your chance to own this gem in a community that provides everything you need right at your doorstep. Schedule your visit today and experience the exceptional living this home has!
Location
State FL
County Hillsborough
Community Riverglen Unit 3
Zoning PD
Rooms
Other Rooms Formal Dining Room Separate
Interior
Interior Features Ceiling Fans(s), Eat-in Kitchen, High Ceilings, Kitchen/Family Room Combo, Primary Bedroom Main Floor, Split Bedroom, Stone Counters, Thermostat, Wet Bar, Window Treatments
Heating Central
Cooling Central Air
Flooring Ceramic Tile, Laminate, Luxury Vinyl, Tile
Fireplace false
Appliance Bar Fridge, Built-In Oven, Cooktop, Dishwasher, Disposal, Dryer, Electric Water Heater, Freezer, Microwave, Range, Refrigerator, Washer
Laundry Inside, Laundry Room
Exterior
Exterior Feature Hurricane Shutters, Irrigation System, Private Mailbox, Rain Gutters, Sidewalk, Sliding Doors
Garage Driveway, Garage Door Opener, Workshop in Garage
Garage Spaces 2.0
Fence Vinyl
Pool Child Safety Fence, Gunite, In Ground, Screen Enclosure
Community Features Dog Park, Park, Playground, Racquetball
Utilities Available Cable Connected, Electricity Connected, Public, Sewer Connected, Street Lights, Water Connected
Amenities Available Basketball Court, Park, Pickleball Court(s), Playground, Tennis Court(s)
Waterfront false
Roof Type Shingle
Porch Deck, Enclosed, Patio, Screened
Attached Garage true
Garage true
Private Pool Yes
Building
Story 1
Entry Level One
Foundation Slab
Lot Size Range 1/4 to less than 1/2
Sewer Public Sewer
Water Public
Architectural Style Contemporary
Structure Type Block
New Construction false
Construction Status Appraisal,Financing,Inspections
Schools
Elementary Schools Boyette Springs-Hb
Middle Schools Barrington Middle
High Schools Riverview-Hb
Others
Pets Allowed Cats OK, Dogs OK
Senior Community No
Ownership Fee Simple
Monthly Total Fees $33
Acceptable Financing Cash, Conventional, FHA, VA Loan
Membership Fee Required Required
Listing Terms Cash, Conventional, FHA, VA Loan
Special Listing Condition None
Read Less Info
Want to know what your home might be worth? Contact us for a FREE valuation!

Our team is ready to help you sell your home for the highest possible price ASAP

© 2024 My Florida Regional MLS DBA Stellar MLS. All Rights Reserved.
Bought with PINEYWOODS REALTY LLC
GET MORE INFORMATION

REALTOR® | Lic# BK3009304







