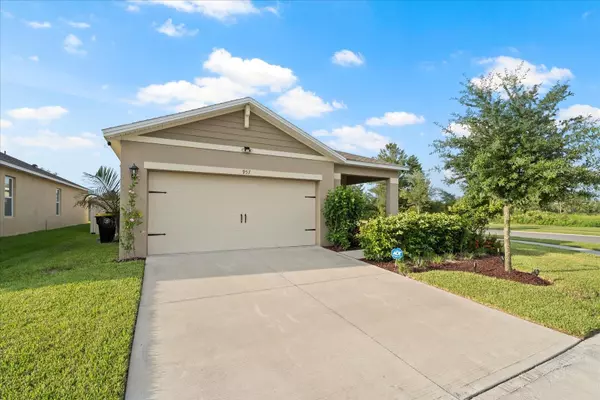$345,000
$345,000
For more information regarding the value of a property, please contact us for a free consultation.
3 Beds
2 Baths
1,622 SqFt
SOLD DATE : 10/08/2024
Key Details
Sold Price $345,000
Property Type Single Family Home
Sub Type Single Family Residence
Listing Status Sold
Purchase Type For Sale
Square Footage 1,622 sqft
Price per Sqft $212
Subdivision Cadence/Parc Hill
MLS Listing ID O6231202
Sold Date 10/08/24
Bedrooms 3
Full Baths 2
Construction Status Appraisal,Financing,Inspections
HOA Fees $109/mo
HOA Y/N Yes
Originating Board Stellar MLS
Year Built 2020
Annual Tax Amount $3,361
Lot Size 5,227 Sqft
Acres 0.12
Property Description
Welcome Home! Nestled on a prime corner lot, this stunning Dr. Horton's Jamison model, built in 2020, is ready to impress! With 3 spacious bedrooms, 2 modern bathrooms, and a 2-car garage, this home offers 1,622 sq ft of perfectly designed living space that blends comfort with style. As you arrive, you'll notice the mature landscaping and an inviting front open porch, perfect for morning coffees or evening relaxation. Step inside, and you'll immediately notice the open floor plan that effortlessly connects the living, dining, and kitchen areas, making it ideal for both everyday living and entertaining. The heart of the home—the kitchen—is a chef's delight! Featuring granite countertops, stainless steel appliances, and an island with a breakfast bar, this kitchen is as functional as it is beautiful. With plenty of cabinet space and a closet pantry, staying organized will be a breeze. The thoughtful split bedroom plan ensures privacy for the master suite, which is a true retreat with plush carpeting. The additional bedrooms are also carpeted for warmth and comfort, while ceramic tile throughout the rest of the home offers a sleek and easy-to-maintain finish. In addition to the luxurious interior, this home comes equipped with modern conveniences that make life easier and more eco-friendly. A water softener ensures that every drop of water you use is gentle on your skin and appliances, while solar panels provide sustainable energy, reducing your utility bills and carbon footprint. The inside laundry room adds convenience to your daily routine, and the covered lanai offers a serene spot to enjoy the outdoors, no matter the weather. The fenced backyard provides both security and privacy, making it an ideal space for pets, play, or simply unwinding after a long day. This home has everything you've been searching for and more! Don't miss your chance to make this home your own—schedule your private showing today and step into the next chapter of your life in style.
Location
State FL
County Volusia
Community Cadence/Parc Hill
Zoning RES
Rooms
Other Rooms Great Room, Inside Utility
Interior
Interior Features Ceiling Fans(s), Living Room/Dining Room Combo, Open Floorplan, Split Bedroom, Stone Counters, Walk-In Closet(s)
Heating Central, Electric
Cooling Central Air
Flooring Carpet, Ceramic Tile
Fireplace false
Appliance Dishwasher, Electric Water Heater, Microwave, Range, Refrigerator, Water Softener
Laundry Inside, Laundry Room
Exterior
Exterior Feature Irrigation System, Sidewalk, Sliding Doors
Parking Features Driveway
Garage Spaces 2.0
Fence Vinyl
Community Features Clubhouse, Community Mailbox, Deed Restrictions, Playground, Pool, Sidewalks
Utilities Available BB/HS Internet Available, Cable Available, Electricity Connected, Sewer Connected, Solar, Underground Utilities, Water Connected
Amenities Available Clubhouse, Pool
Roof Type Shingle
Porch Rear Porch, Screened
Attached Garage true
Garage true
Private Pool No
Building
Lot Description Corner Lot, Level, Sidewalk
Entry Level One
Foundation Slab
Lot Size Range 0 to less than 1/4
Sewer Public Sewer
Water Public
Architectural Style Contemporary
Structure Type Block,Stucco
New Construction false
Construction Status Appraisal,Financing,Inspections
Schools
Elementary Schools Manatee Cove Elem
Middle Schools River Springs Middle School
High Schools University High School-Vol
Others
Pets Allowed Yes
HOA Fee Include Pool
Senior Community No
Ownership Fee Simple
Monthly Total Fees $109
Acceptable Financing Cash, Conventional, FHA, VA Loan
Membership Fee Required Required
Listing Terms Cash, Conventional, FHA, VA Loan
Special Listing Condition None
Read Less Info
Want to know what your home might be worth? Contact us for a FREE valuation!

Our team is ready to help you sell your home for the highest possible price ASAP

© 2025 My Florida Regional MLS DBA Stellar MLS. All Rights Reserved.
Bought with LPT REALTY, LLC
GET MORE INFORMATION
Associate Broker/R.E. Solution Expert | Lic# BK3009304







