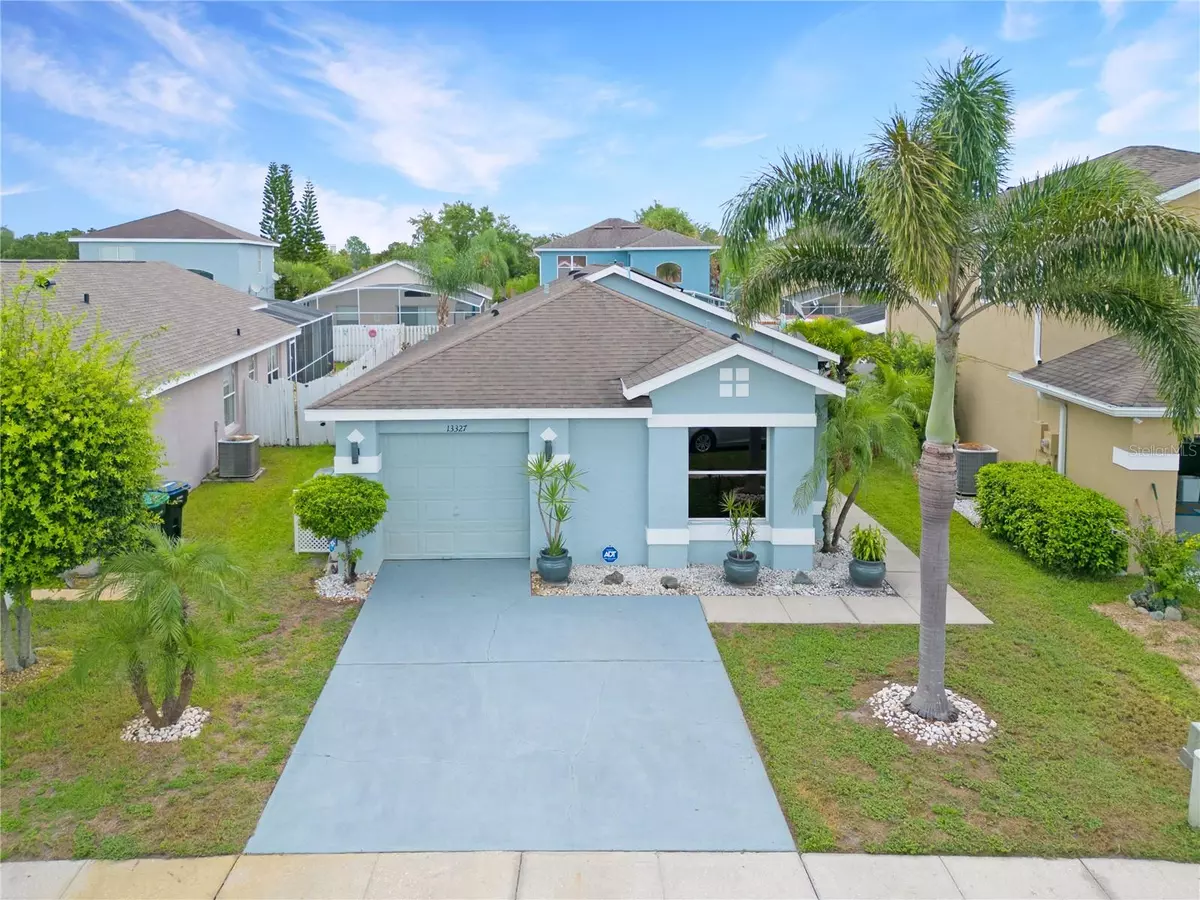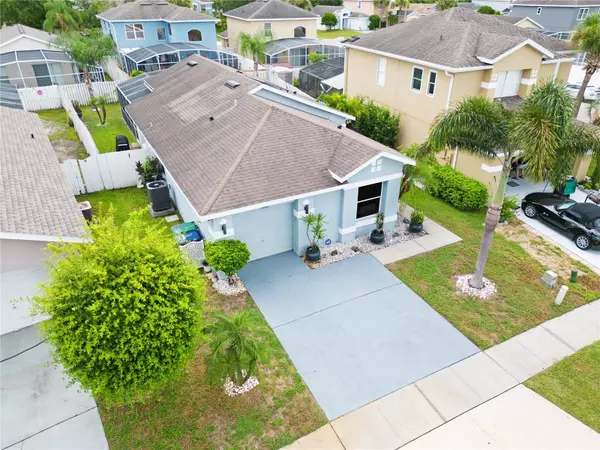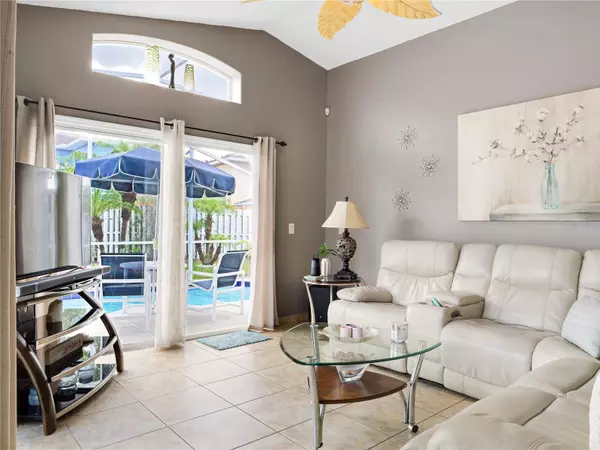$399,900
$399,900
For more information regarding the value of a property, please contact us for a free consultation.
3 Beds
2 Baths
1,400 SqFt
SOLD DATE : 09/30/2024
Key Details
Sold Price $399,900
Property Type Single Family Home
Sub Type Single Family Residence
Listing Status Sold
Purchase Type For Sale
Square Footage 1,400 sqft
Price per Sqft $285
Subdivision Greenpointe
MLS Listing ID S5109782
Sold Date 09/30/24
Bedrooms 3
Full Baths 2
Construction Status Appraisal,Financing,Inspections
HOA Fees $58/mo
HOA Y/N Yes
Originating Board Stellar MLS
Year Built 1997
Annual Tax Amount $2,403
Lot Size 5,227 Sqft
Acres 0.12
Property Description
Welcome home! This single story home 3 bedrooms, 2 baths, 1 car garage with a screened in pool and lanai in the established neighborhood of GREENPOINTE is a fantastic opportunity to own. Open concept living, vaulted ceilings, tile and carpet floors, UPGRADED beautiful kitchen stainless steel appliances ,marble counter tops with open view to the living/dinning room combo. As well as a spacious master bedroom with a walk-in-closet, the bathroom with double sinks and skylight to bring in natural light. Roof installed in 2013, A/C 2015, water heater 2015.LOW HOA. Enjoy relaxing in the pool with family and friends, minutes away from restaurants, Walmart, Publix, Sun rail and more...Easy access to major highways 417/528 and turnpikes near attractions and airports. Call today to schedule your private tour!
Location
State FL
County Orange
Community Greenpointe
Zoning P-D
Interior
Interior Features Ceiling Fans(s), Living Room/Dining Room Combo, Walk-In Closet(s)
Heating Central
Cooling Central Air
Flooring Carpet, Ceramic Tile
Fireplace false
Appliance Dishwasher, Disposal, Dryer, Electric Water Heater, Range, Refrigerator, Washer
Laundry Inside
Exterior
Exterior Feature Sidewalk
Parking Features Driveway
Garage Spaces 1.0
Pool In Ground, Screen Enclosure
Community Features Playground, Pool
Utilities Available Cable Available, Electricity Available, Phone Available, Street Lights
Roof Type Shingle
Attached Garage true
Garage true
Private Pool Yes
Building
Lot Description Near Public Transit, Sidewalk, Paved
Entry Level One
Foundation Slab
Lot Size Range 0 to less than 1/4
Sewer Public Sewer
Water Public
Structure Type Block,Concrete
New Construction false
Construction Status Appraisal,Financing,Inspections
Schools
Elementary Schools Oakshire Elem
Middle Schools Meadow Wood Middle
High Schools Cypress Creek High
Others
Pets Allowed Yes
HOA Fee Include Pool
Senior Community No
Ownership Fee Simple
Monthly Total Fees $58
Acceptable Financing Cash, Conventional, FHA, VA Loan
Membership Fee Required Required
Listing Terms Cash, Conventional, FHA, VA Loan
Special Listing Condition None
Read Less Info
Want to know what your home might be worth? Contact us for a FREE valuation!

Our team is ready to help you sell your home for the highest possible price ASAP

© 2025 My Florida Regional MLS DBA Stellar MLS. All Rights Reserved.
Bought with EMPIRE NETWORK REALTY
GET MORE INFORMATION
Associate Broker/R.E. Solution Expert | Lic# BK3009304







