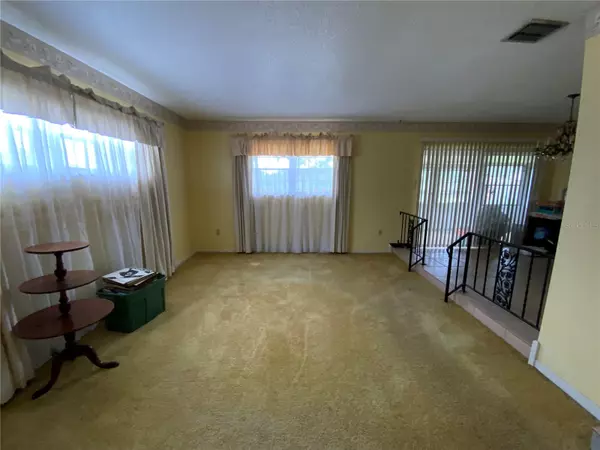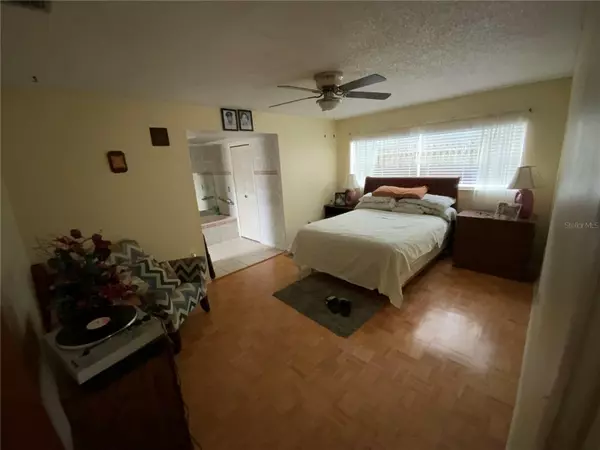$334,000
$350,000
4.6%For more information regarding the value of a property, please contact us for a free consultation.
4 Beds
2 Baths
1,849 SqFt
SOLD DATE : 05/22/2024
Key Details
Sold Price $334,000
Property Type Single Family Home
Sub Type Single Family Residence
Listing Status Sold
Purchase Type For Sale
Square Footage 1,849 sqft
Price per Sqft $180
Subdivision Bel Aire Woods Fifth Add
MLS Listing ID O6166620
Sold Date 05/22/24
Bedrooms 4
Full Baths 2
Construction Status Financing,No Contingency
HOA Y/N No
Originating Board Stellar MLS
Year Built 1971
Annual Tax Amount $779
Lot Size 10,018 Sqft
Acres 0.23
Lot Dimensions 65x125
Property Description
This 4-bedroom, 2-bathroom ranch-style home in Orlando, Florida offers approximately 1900 heated square feet and a newer shingle roof, providing a spacious and welcoming living environmen The home features a foyer, an original kitchen with Formica countertops and stainless steel appliances, a formal living ro om, a dining room that leads to a spacious screened patio, a split floor plan, and a spacious 2-car attached garage with a laundry area and abundant storage. The home also has an irrigation system. Nestled in the vibrant heart of Orlando, the home's strategic location near the city's renowned attractions makes it an ideal setting for entertainment and relaxation, with ample backyard space offering endless possibilities. With its modern design and convenient features, this home is a true gem in a sought-after location, offering the perfect blend of comfort and convenience.
Location
State FL
County Orange
Community Bel Aire Woods Fifth Add
Zoning R-1A
Rooms
Other Rooms Attic
Interior
Interior Features Ceiling Fans(s), Living Room/Dining Room Combo, Primary Bedroom Main Floor, Solid Wood Cabinets
Heating Central, Electric
Cooling Central Air
Flooring Ceramic Tile, Parquet
Furnishings Unfurnished
Fireplace false
Appliance Disposal
Laundry Corridor Access, In Garage
Exterior
Exterior Feature Irrigation System, Sidewalk
Parking Features Common, Curb Parking, Driveway, Garage Door Opener, On Street
Garage Spaces 2.0
Fence Chain Link
Community Features Sidewalks
Utilities Available Cable Connected, Electricity Connected, Public, Sewer Connected, Street Lights, Water Connected
Roof Type Shingle
Porch Screened
Attached Garage true
Garage true
Private Pool No
Building
Lot Description Corner Lot, Cul-De-Sac
Story 1
Entry Level One
Foundation Slab
Lot Size Range 0 to less than 1/4
Sewer Public Sewer
Water Public
Architectural Style Ranch, Mediterranean
Structure Type Cement Siding
New Construction false
Construction Status Financing,No Contingency
Schools
Middle Schools Robinswood Middle
High Schools Evans High
Others
Pets Allowed Dogs OK
Senior Community No
Ownership Fee Simple
Acceptable Financing Cash, Conventional, FHA, VA Loan
Listing Terms Cash, Conventional, FHA, VA Loan
Special Listing Condition None
Read Less Info
Want to know what your home might be worth? Contact us for a FREE valuation!

Our team is ready to help you sell your home for the highest possible price ASAP

© 2025 My Florida Regional MLS DBA Stellar MLS. All Rights Reserved.
Bought with MILLENNIUM REALTY CENTER LLC
GET MORE INFORMATION
Associate Broker/R.E. Solution Expert | Lic# BK3009304







