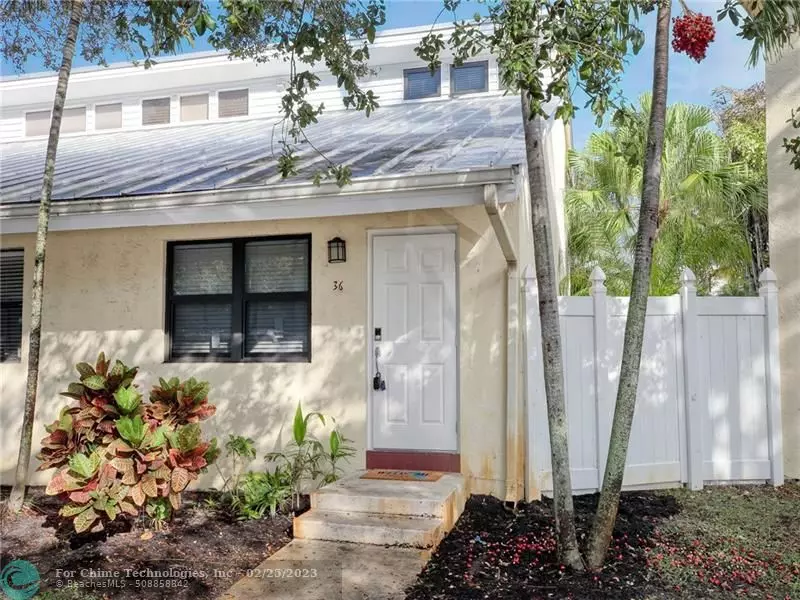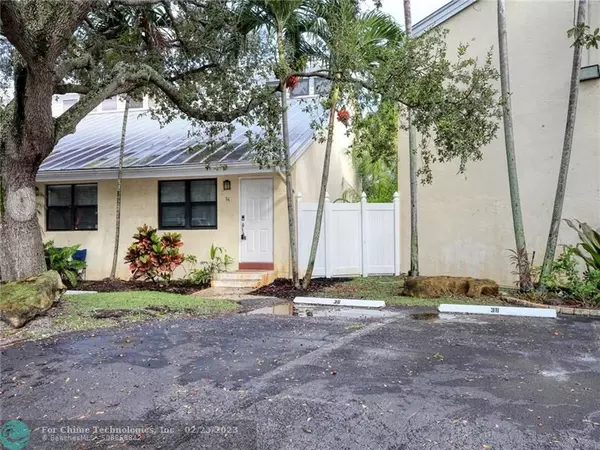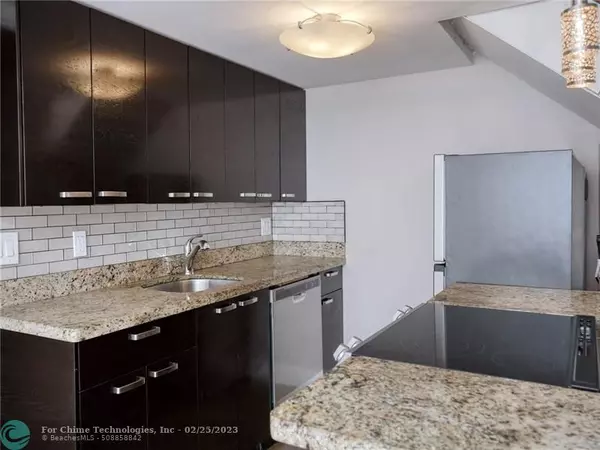$305,000
$329,000
7.3%For more information regarding the value of a property, please contact us for a free consultation.
2 Beds
2 Baths
1,012 SqFt
SOLD DATE : 02/24/2023
Key Details
Sold Price $305,000
Property Type Condo
Sub Type Condo
Listing Status Sold
Purchase Type For Sale
Square Footage 1,012 sqft
Price per Sqft $301
Subdivision Fusion Gardens
MLS Listing ID F10357284
Sold Date 02/24/23
Style Condo 1-4 Stories
Bedrooms 2
Full Baths 2
Construction Status Resale
HOA Fees $425/mo
HOA Y/N Yes
Year Built 1987
Annual Tax Amount $3,640
Tax Year 2021
Property Description
Beautifully updated, Loft Style 2/2, end unit townhome. Fusion Gardens Community feels like Key West with metal roofs & homes around a courtyard pool. Great investment home; Ok to lease right away or make it your home. Kitchen w/all brand new appliances, granite countertops, smooth top range. New light fixtures, double masters w/1 bedroom upstairs & 1 downstairs. Loft/mezzanine, vaulted ceiling overlooking living rm. Your private patio w/view of pool. Brand new impact windows, sliders & impact front door all permitted. Stack washer/dryer on 2nd floor. 2 assigned parking spaces at your front door & ample guest parking. Quiet street w/lots of mature shade trees east of N. Dixie Hwy near NE 13th Street Art District & Wilton Manors.
Location
State FL
County Broward County
Community Fusion Gardens
Area Ft Ldale Ne (3240-3270;3350-3380;3440-3450;3700)
Building/Complex Name Fusion Gardens
Rooms
Bedroom Description 2 Master Suites
Dining Room Dining/Living Room
Interior
Interior Features First Floor Entry, Split Bedroom, Volume Ceilings, Walk-In Closets
Heating Central Heat, Electric Heat
Cooling Central Cooling, Electric Cooling
Flooring Ceramic Floor, Laminate
Equipment Dishwasher, Dryer, Electric Range, Electric Water Heater, Refrigerator, Washer
Furnishings Unfurnished
Exterior
Exterior Feature Barbeque, Patio
Amenities Available Pool
Water Access N
Private Pool No
Building
Unit Features Pool Area View
Foundation Cbs Construction
Unit Floor 1
Construction Status Resale
Others
Pets Allowed Yes
HOA Fee Include 425
Senior Community No HOPA
Restrictions Ok To Lease
Security Features No Security
Acceptable Financing Cash, Conventional
Membership Fee Required No
Listing Terms Cash, Conventional
Special Listing Condition As Is
Pets Allowed No Aggressive Breeds
Read Less Info
Want to know what your home might be worth? Contact us for a FREE valuation!

Our team is ready to help you sell your home for the highest possible price ASAP

Bought with Keller Williams Eagle Realty
GET MORE INFORMATION

Associate Broker/R.E. Solution Expert | Lic# BK3009304







