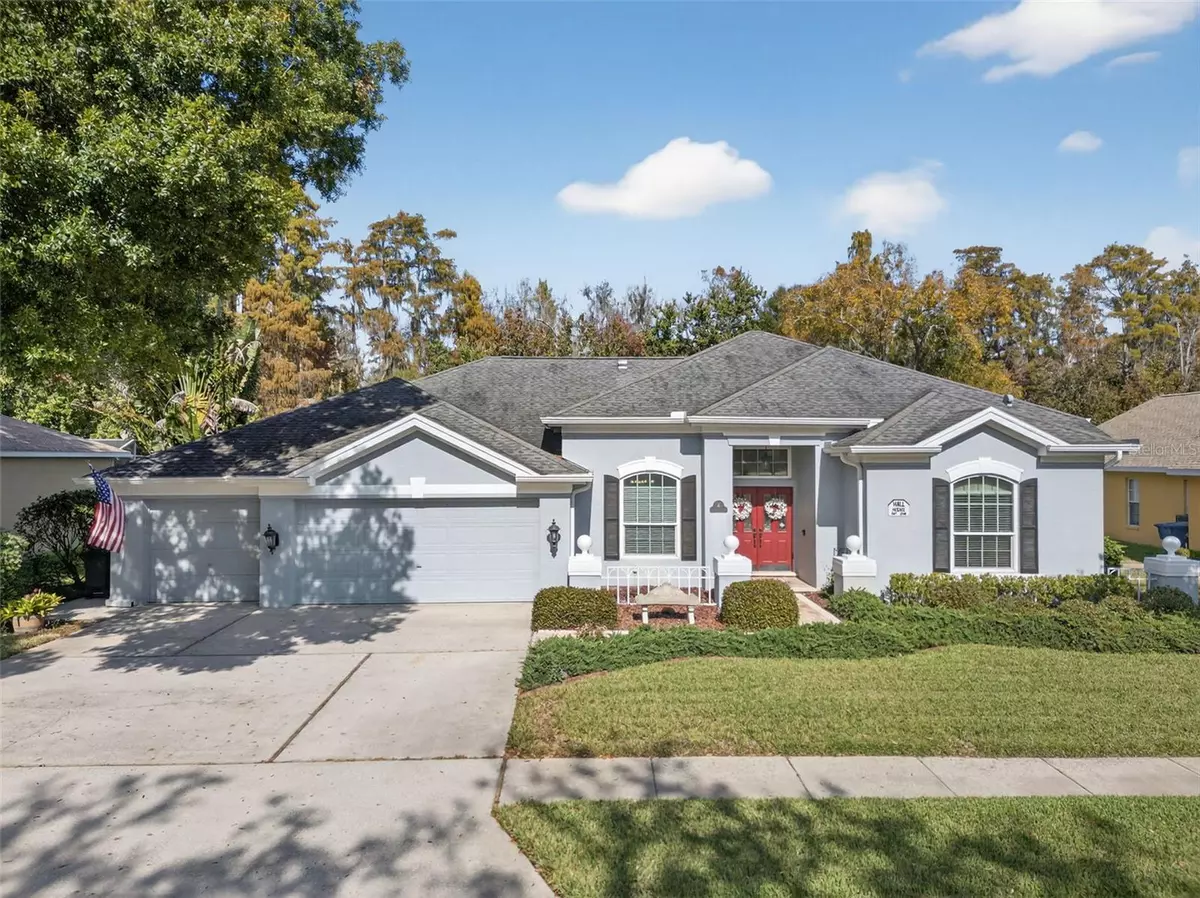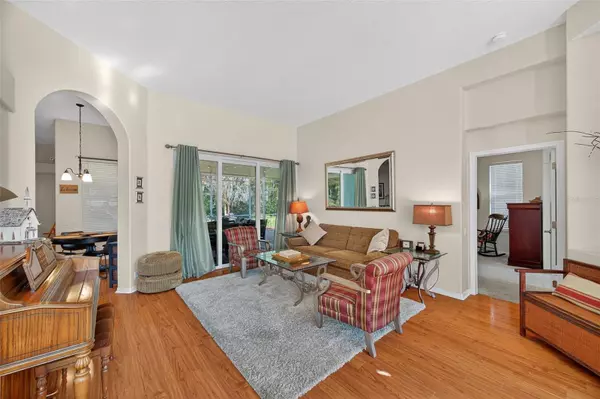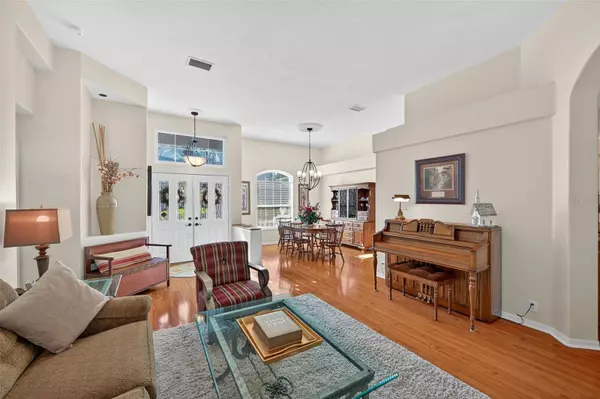
3 Beds
2 Baths
2,368 SqFt
3 Beds
2 Baths
2,368 SqFt
Open House
Sat Nov 22, 12:00pm - 3:00pm
Key Details
Property Type Single Family Home
Sub Type Single Family Residence
Listing Status Active
Purchase Type For Sale
Square Footage 2,368 sqft
Price per Sqft $211
Subdivision Trinity Oaks Increment X
MLS Listing ID TB8449339
Bedrooms 3
Full Baths 2
HOA Fees $330/ann
HOA Y/N Yes
Annual Recurring Fee 330.0
Year Built 1993
Annual Tax Amount $4,070
Lot Size 10,454 Sqft
Acres 0.24
Property Sub-Type Single Family Residence
Source Stellar MLS
Property Description
Location
State FL
County Pasco
Community Trinity Oaks Increment X
Area 34655 - New Port Richey/Seven Springs/Trinity
Zoning MPUD
Interior
Interior Features Ceiling Fans(s), Primary Bedroom Main Floor, Solid Surface Counters, Stone Counters, Thermostat, Walk-In Closet(s)
Heating Central, Electric, Heat Pump
Cooling Central Air
Flooring Carpet, Ceramic Tile, Laminate
Furnishings Unfurnished
Fireplace false
Appliance Dishwasher, Disposal, Electric Water Heater, Range, Refrigerator
Laundry Laundry Room
Exterior
Garage Spaces 3.0
Utilities Available BB/HS Internet Available, Cable Connected, Electricity Connected, Public, Sewer Connected, Water Connected
Amenities Available Playground
View Trees/Woods
Roof Type Shingle
Porch Covered, Patio, Screened
Attached Garage true
Garage true
Private Pool No
Building
Lot Description Conservation Area
Story 1
Entry Level One
Foundation Slab
Lot Size Range 0 to less than 1/4
Sewer Public Sewer
Water Public
Structure Type Block,Stucco
New Construction false
Schools
Elementary Schools Trinity Oaks Elementary
Middle Schools Seven Springs Middle-Po
High Schools J.W. Mitchell High-Po
Others
Pets Allowed Yes
Senior Community No
Ownership Fee Simple
Monthly Total Fees $27
Acceptable Financing Cash, Conventional, FHA, VA Loan
Membership Fee Required Required
Listing Terms Cash, Conventional, FHA, VA Loan
Special Listing Condition None
Virtual Tour https://www.zillow.com/view-imx/b6d35f47-0963-44ee-ae58-a7ae8e0857bc?wl=true&setAttribution=mls&initialViewType=pano

GET MORE INFORMATION

Associate Broker/R.E. Solution Expert | Lic# BK3009304







