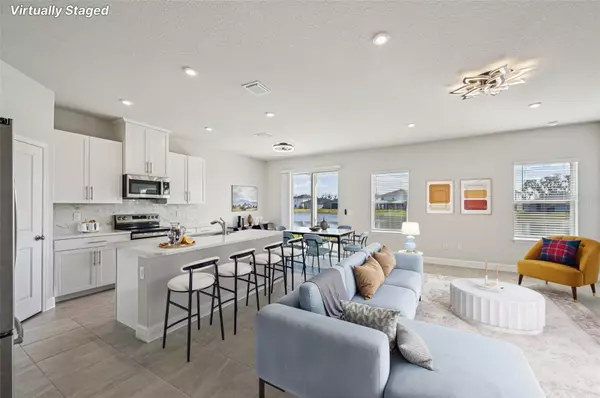
4 Beds
2 Baths
1,808 SqFt
4 Beds
2 Baths
1,808 SqFt
Open House
Sat Nov 22, 11:00am - 2:00pm
Key Details
Property Type Single Family Home
Sub Type Single Family Residence
Listing Status Active
Purchase Type For Sale
Square Footage 1,808 sqft
Price per Sqft $221
Subdivision Summerwoods Ph Iiib & Ivb
MLS Listing ID TB8449008
Bedrooms 4
Full Baths 2
HOA Fees $8/mo
HOA Y/N No
Annual Recurring Fee 96.0
Year Built 2024
Annual Tax Amount $3,441
Lot Size 6,098 Sqft
Acres 0.14
Property Sub-Type Single Family Residence
Source Stellar MLS
Property Description
Location
State FL
County Manatee
Community Summerwoods Ph Iiib & Ivb
Area 34219 - Parrish
Zoning PD-R
Rooms
Other Rooms Inside Utility
Interior
Interior Features Eat-in Kitchen, High Ceilings, Kitchen/Family Room Combo, Living Room/Dining Room Combo, Open Floorplan, Primary Bedroom Main Floor, Solid Surface Counters, Stone Counters, Thermostat, Walk-In Closet(s), Window Treatments
Heating Central, Electric
Cooling Central Air
Flooring Tile
Furnishings Unfurnished
Fireplace false
Appliance Dishwasher, Disposal, Electric Water Heater, Microwave, Range, Refrigerator
Laundry Inside, Laundry Room
Exterior
Exterior Feature Lighting, Private Yard, Sidewalk, Sliding Doors
Parking Features Covered, Driveway
Garage Spaces 2.0
Community Features Deed Restrictions, Dog Park, Park, Playground, Sidewalks, Street Lights
Utilities Available Electricity Connected, Public, Sewer Connected, Underground Utilities, Water Connected
Amenities Available Playground, Pool, Recreation Facilities, Trail(s)
View Y/N Yes
View Water
Roof Type Shingle
Porch Covered, Front Porch, Rear Porch
Attached Garage true
Garage true
Private Pool No
Building
Lot Description Landscaped
Entry Level One
Foundation Slab
Lot Size Range 0 to less than 1/4
Sewer Public Sewer
Water Public
Structure Type Block
New Construction false
Schools
Elementary Schools Barbara A. Harvey Elementary
Middle Schools Buffalo Creek Middle
High Schools Parrish Community High
Others
Pets Allowed Yes
HOA Fee Include Recreational Facilities
Senior Community No
Ownership Fee Simple
Monthly Total Fees $8
Acceptable Financing Cash, Conventional, FHA, VA Loan
Membership Fee Required Required
Listing Terms Cash, Conventional, FHA, VA Loan
Special Listing Condition None
Virtual Tour https://www.zillow.com/view-imx/f257b4d9-0608-42da-94a1-5d66d8f84076?wl=true&setAttribution=mls&initialViewType=pano

GET MORE INFORMATION

Associate Broker/R.E. Solution Expert | Lic# BK3009304







