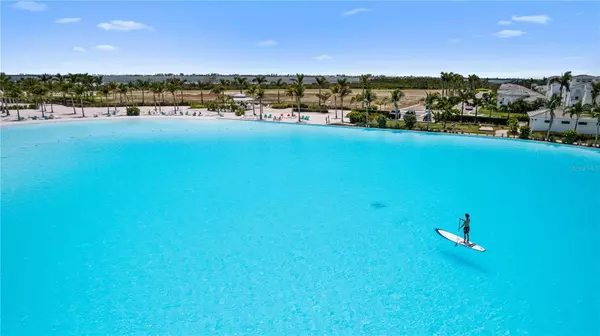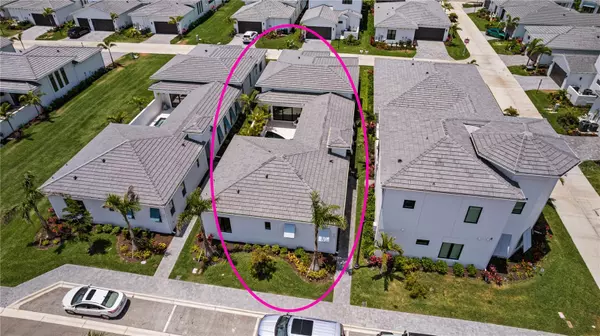
3 Beds
3 Baths
2,588 SqFt
3 Beds
3 Baths
2,588 SqFt
Open House
Tue Dec 16, 11:00am - 2:00pm
Thu Dec 18, 11:00am - 2:00pm
Sat Dec 20, 11:00am - 2:00pm
Sun Dec 21, 11:00am - 2:00pm
Key Details
Property Type Single Family Home
Sub Type Single Family Residence
Listing Status Active
Purchase Type For Sale
Square Footage 2,588 sqft
Price per Sqft $521
Subdivision Aqua Lagoon
MLS Listing ID A4672622
Bedrooms 3
Full Baths 3
HOA Fees $1,250/qua
HOA Y/N Yes
Annual Recurring Fee 5000.0
Year Built 2024
Annual Tax Amount $4,297
Lot Size 6,534 Sqft
Acres 0.15
Property Sub-Type Single Family Residence
Source Stellar MLS
Property Description
Imagine living just steps from one of Florida's most beautiful spots—without the hassle of traffic. Welcome to AQUA, a luxurious, **FULLY FURNISHED**, private community designed for those who crave the perfect blend of location and comfort. Experience the magic of AQUA's stunning 4-acre Lagoon Style Pool, with access to restrooms and lockers, all just a short walk from your doorstep. Bring your paddleboard, kayak, cooler, and beach towel—this oasis is your new favorite spot to relax and unwind all day long.
Pictures can't capture all the beauty—come see for yourself!
Located at 5910 Red Mangrove Lane, this Sea Grape model home is a true gem with numerous upgrades and thoughtful modifications, built for lifelong comfort. Spanning 2,588 sq. ft., this impeccably decorated 3-bedroom, 3-bathroom home is offered fully furnished, making it move-in ready. The home features a perfectly planned layout with the master suite overlooking a tranquil courtyard. The luxurious primary bathroom boasts a multi-head shower, dual sinks, built-in shelving, and a private water closet. Wake up and cool off in your heated, saltwater pool with a waterfall and chiller—perfect for Florida summers!
Step outside to your expanded tropical courtyard, designed for outdoor living at its finest. Lounge, dine al fresco, or relax under the outdoor shower, with easy access via a side gate. The space is plumbed for a gas grill and fire pit—your personal retreat day and night.
Inside, you'll find a chef's dream kitchen—spacious, with dual sinks, double wall ovens, an overhead pot rack, a 36" gas stove, and a 48" Dacor refrigerator. Entertain effortlessly with two beverage coolers, open maple butcher block shelving, and a second island perfect for dining or hosting parties. The adjacent living area features a large electric fireplace, creating the perfect ambiance for gatherings.
The home's split design offers privacy, with a second ensuite on the opposite side and a versatile third bedroom or bonus room just off the primary suite—ideal as a guest room, office, or kids' playroom. Both bedrooms have been modified to be the same size for maximum flexibility. For all your beach toys, car, and golf cart, enjoy the oversized garage—4 feet longer than standard, with alley access.
AQUA is a gated, maintenance-free community, perfectly suited for the IMG family, whether you're ready to train seriously or seeking the ideal beachside getaway. Come see your new home—move-in ready and waiting for you!
Location
State FL
County Manatee
Community Aqua Lagoon
Area 34210 - Bradenton
Zoning RESI
Interior
Interior Features Cathedral Ceiling(s), Eat-in Kitchen, High Ceilings, Kitchen/Family Room Combo, L Dining, Open Floorplan, Primary Bedroom Main Floor, Solid Surface Counters, Solid Wood Cabinets, Split Bedroom, Thermostat, Tray Ceiling(s), Walk-In Closet(s), Window Treatments
Heating Central
Cooling Central Air
Flooring Tile
Furnishings Furnished
Fireplace false
Appliance Bar Fridge, Built-In Oven, Cooktop, Dishwasher, Disposal, Dryer, Other, Refrigerator, Washer, Wine Refrigerator
Laundry Inside, Laundry Closet
Exterior
Exterior Feature Courtyard, Hurricane Shutters, Outdoor Grill, Private Entrance
Garage Spaces 2.0
Fence Vinyl
Pool Gunite, Heated, In Ground, Lighting, Other, Salt Water
Utilities Available Cable Connected, Electricity Connected, Natural Gas Connected, Public, Sewer Connected, Water Connected
Roof Type Tile
Attached Garage true
Garage true
Private Pool Yes
Building
Entry Level One
Foundation Block
Lot Size Range 0 to less than 1/4
Builder Name Medallion Homes
Sewer Public Sewer
Water Public
Structure Type Stucco
New Construction false
Schools
Elementary Schools Bayshore Elementary
Middle Schools W.D. Sugg Middle
High Schools Bayshore High
Others
Pets Allowed Yes
Senior Community No
Ownership Fee Simple
Monthly Total Fees $416
Acceptable Financing Cash, Conventional, Owner Financing
Membership Fee Required Required
Listing Terms Cash, Conventional, Owner Financing
Special Listing Condition None
Virtual Tour https://www.propertypanorama.com/instaview/stellar/A4672622

GET MORE INFORMATION

Associate Broker/R.E. Solution Expert | Lic# BK3009304







