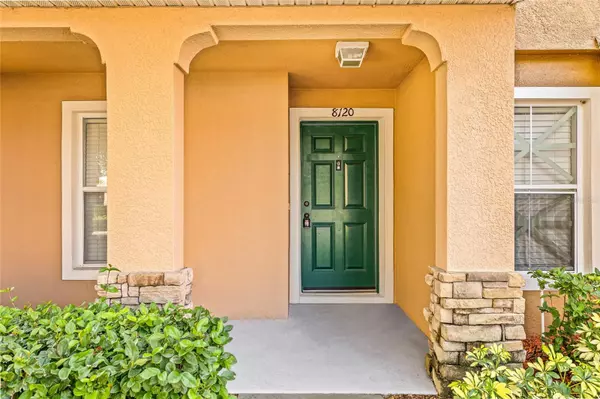
2 Beds
3 Baths
1,168 SqFt
2 Beds
3 Baths
1,168 SqFt
Key Details
Property Type Townhouse
Sub Type Townhouse
Listing Status Active
Purchase Type For Sale
Square Footage 1,168 sqft
Price per Sqft $192
Subdivision Sheldon Creek
MLS Listing ID TB8448534
Bedrooms 2
Full Baths 2
Half Baths 1
HOA Fees $320/mo
HOA Y/N Yes
Annual Recurring Fee 3843.6
Year Built 2007
Annual Tax Amount $2,877
Lot Size 871 Sqft
Acres 0.02
Property Sub-Type Townhouse
Source Stellar MLS
Property Description
The kitchen sits toward the front with plenty of cabinet storage, a pantry, and a reverse osmosis water system already installed. It opens right into the dining and living area, creating an easy, comfortable flow. As you move toward the back of the home, the view becomes the highlight. The entire first floor looks straight out over the pond, and this is one of the very few units in the community with a true full water view. It adds a sense of privacy and calm that you don't typically get in a townhome. The patio makes the most of that setting and is perfect for morning coffee or relaxing at the end of the day.
Upstairs, both bedrooms are generously sized and each has its own bathroom. The primary sits along the back of the home, so you wake up to the pond every morning. The second bedroom works perfectly for guests, a roommate, or a home office. The laundry is located upstairs as well, keeping day-to-day life simple.
The home has been thoughtfully updated with a brand-new roof, a 2024 A/C system, new fans throughout, and continuous LVP flooring on both levels. Parking is easy with an assigned space out front and plenty of guest parking nearby. This home has only had two owners, and the pride of ownership is immediately obvious.
Between the pond view, the updates, the quiet setting, and the convenient location near shopping, restaurants, the airport, and all major Tampa corridors, this home stands out as one of the best values in the community. It's move-in ready, peaceful, and feels like home the moment you step inside.
Location
State FL
County Hillsborough
Community Sheldon Creek
Area 33615 - Tampa / Town And Country
Zoning PD
Interior
Interior Features Open Floorplan, Thermostat
Heating Central
Cooling Central Air
Flooring Luxury Vinyl
Furnishings Unfurnished
Fireplace false
Appliance Dishwasher, Disposal, Electric Water Heater, Exhaust Fan, Microwave, Range, Refrigerator
Laundry Laundry Room
Exterior
Exterior Feature Dog Run, Other, Sidewalk
Parking Features Assigned, Guest, Off Street
Fence Vinyl
Community Features Deed Restrictions
Utilities Available Cable Connected, Phone Available, Public, Water Connected
View Y/N Yes
Roof Type Shingle
Garage false
Private Pool No
Building
Lot Description Near Public Transit
Entry Level Two
Foundation Slab
Lot Size Range 0 to less than 1/4
Sewer Public Sewer
Water Public
Structure Type Block,Stucco,Frame
New Construction false
Schools
Elementary Schools Bay Crest-Hb
Middle Schools Benito-Hb
High Schools Gaither-Hb
Others
Pets Allowed Breed Restrictions, Size Limit, Yes
HOA Fee Include Cable TV,Internet,Maintenance Structure,Maintenance Grounds,Maintenance,Sewer,Trash,Water
Senior Community No
Pet Size Medium (36-60 Lbs.)
Ownership Fee Simple
Monthly Total Fees $320
Membership Fee Required Required
Special Listing Condition None

GET MORE INFORMATION

Associate Broker/R.E. Solution Expert | Lic# BK3009304







