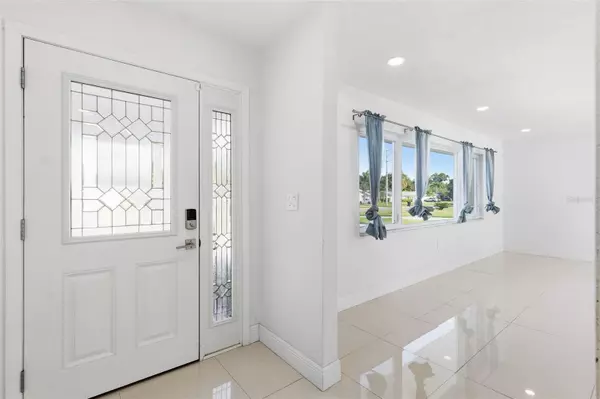
3 Beds
2 Baths
1,720 SqFt
3 Beds
2 Baths
1,720 SqFt
Open House
Sat Nov 22, 12:00pm - 3:00pm
Key Details
Property Type Single Family Home
Sub Type Single Family Residence
Listing Status Active
Purchase Type For Sale
Square Footage 1,720 sqft
Price per Sqft $383
Subdivision Holiday Park 3Rd Add
MLS Listing ID TB8449879
Bedrooms 3
Full Baths 2
HOA Y/N No
Year Built 1968
Annual Tax Amount $10,541
Lot Size 8,712 Sqft
Acres 0.2
Lot Dimensions 85x105
Property Sub-Type Single Family Residence
Source Stellar MLS
Property Description
Step through the front door and prepare to be wowed by the tile flooring that flows throughout the home, complemented by oversized windows that flood every room with glorious natural light. The thoughtfully designed split floor plan ensures privacy and comfort, making this layout perfect for families, roommates, or anyone who appreciates well-planned living spaces.
The heart of this home beats in its spectacular kitchen, where culinary dreams come to life. Custom quartz countertops provide both beauty and durability, while crisp white cabinetry offers ample storage for everything from everyday dishes to special occasion serving pieces. The stylish tile backsplash adds just the right touch of sophistication, and the breakfast bar creates an inviting spot for morning coffee, quick meals, or casual conversations with guests. Whether you're whipping up a simple weeknight dinner or hosting an elaborate weekend feast, this kitchen rises to every occasion.
The home features a bright, spacious air-conditioned bonus room that adds an impressive 200 square feet of flexible living space. This versatile area overlooks the sparkling pool and can serve as a home office, entertainment room, craft space, or whatever your lifestyle demands.
Speaking of the pool – it's the crown jewel of an incredible outdoor entertainment space. The fully fenced backyard provides complete privacy and security, creating your own personal retreat where you can float away your worries or host memorable gatherings. The circular driveway isn't just practical for parking multiple vehicles; it adds an elegant touch that announces you've arrived somewhere special.
Recent updates ensure you can move in worry-free, with a reliable shingle roof installed in 2016 and a brand-new air conditioning system from 2022 keeping you comfortable year-round in Florida's climate. The two-car garage provides protected parking and additional storage space, while the generous driveway offers plenty of room for guests or recreational vehicles.
Location is everything, and this property delivers in spades. Holiday Park consistently ranks as one of St. Petersburg's most desirable neighborhoods, and it's easy to see why. You'll enjoy easy access to pristine beaches where you can soak up the sun, world-class shopping centers for retail therapy, diverse restaurants serving everything from casual bites to fine dining, quality healthcare facilities, beautiful parks for outdoor recreation, and excellent schools for families with children.
Don't let this opportunity swim away – properties like this in Holiday Park don't stay on the market long. Schedule your private showing today and prepare to fall in love with your new Florida paradise.
Location
State FL
County Pinellas
Community Holiday Park 3Rd Add
Area 33710 - St Pete/Crossroads
Direction N
Interior
Interior Features Ceiling Fans(s), Eat-in Kitchen, Kitchen/Family Room Combo, Living Room/Dining Room Combo, Solid Surface Counters, Split Bedroom, Walk-In Closet(s)
Heating Central
Cooling Central Air
Flooring Tile
Furnishings Unfurnished
Fireplace false
Appliance Dishwasher, Disposal, Dryer, Microwave, Refrigerator, Washer
Laundry In Garage
Exterior
Exterior Feature Sidewalk
Parking Features Circular Driveway, Garage Door Opener
Garage Spaces 2.0
Fence Vinyl
Pool Gunite, In Ground
Utilities Available Cable Available, Electricity Connected, Phone Available, Sewer Connected, Sprinkler Recycled
Roof Type Shingle
Attached Garage true
Garage true
Private Pool Yes
Building
Lot Description Landscaped, Sidewalk
Story 1
Entry Level One
Foundation Block
Lot Size Range 0 to less than 1/4
Sewer Public Sewer
Water Public
Architectural Style Ranch
Structure Type Block
New Construction false
Schools
Elementary Schools Westgate Elementary-Pn
Middle Schools Tyrone Middle-Pn
High Schools Boca Ciega High-Pn
Others
Senior Community No
Ownership Fee Simple
Acceptable Financing Cash, Conventional, FHA, VA Loan
Listing Terms Cash, Conventional, FHA, VA Loan
Special Listing Condition None
Virtual Tour https://www.zillow.com/view-imx/48751de8-8640-4a21-942a-164540d248a8?wl=true&setAttribution=mls&initialViewType=pano

GET MORE INFORMATION

Associate Broker/R.E. Solution Expert | Lic# BK3009304







