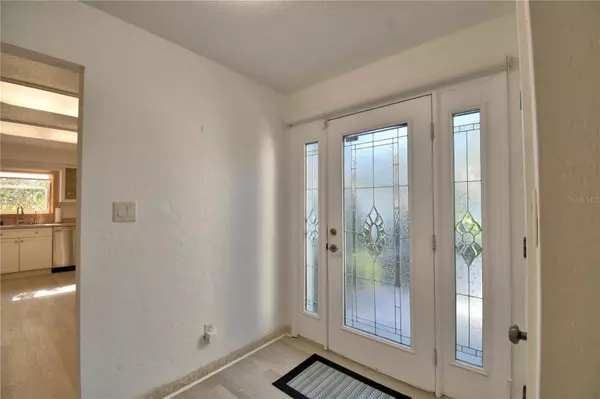
2 Beds
2 Baths
2,133 SqFt
2 Beds
2 Baths
2,133 SqFt
Key Details
Property Type Single Family Home
Sub Type Single Family Residence
Listing Status Active
Purchase Type For Sale
Square Footage 2,133 sqft
Price per Sqft $128
Subdivision Grenelefe Country Home
MLS Listing ID O6361366
Bedrooms 2
Full Baths 2
HOA Fees $750/ann
HOA Y/N Yes
Annual Recurring Fee 750.0
Year Built 1979
Annual Tax Amount $1,481
Lot Size 0.440 Acres
Acres 0.44
Property Sub-Type Single Family Residence
Source Stellar MLS
Property Description
This charming 2-bedroom, 2-bath home with a versatile bonus room features a bright open layout enhanced by a dramatic wall of windows overlooking tranquil greenery with no rear neighbors. The bonus room offers endless flexibility—ideal for a home office, wellness room, or creative studio. The primary suite is a private sanctuary complete with an en-suite bath and generous closet space.
Meticulously maintained, the home includes extensive upgrades: roof (2013), Hardy plank siding (2012), A/C heat pump (2017), Generac generator with new motor (2023), new interior/exterior paint (2023), vinyl flooring (2023), reverse osmosis system, climate-controlled garage storage, garage screen door, custom built-in entertainment center, and a stylish wet bar.
Grenelefe's natural beauty, former world-renowned golf setting, and exciting future redevelopment plans make this a highly sought-after location. Residents enjoy easy access to nearby golf, walking trails, shopping, dining, and Orlando's top attractions.
The Country Homes operates as a homeowner-owned 617 non-profit, with a $750 annual assessment for road, gate, and common lawn care. No additional restrictions beyond county codes.
A unique opportunity to embrace peaceful living in Central Florida—schedule your private tour today.
Location
State FL
County Polk
Community Grenelefe Country Home
Area 33844 - Haines City/Grenelefe
Zoning PUD
Rooms
Other Rooms Bonus Room
Interior
Interior Features Cathedral Ceiling(s), Ceiling Fans(s), High Ceilings, Living Room/Dining Room Combo, Open Floorplan, Wet Bar
Heating Central
Cooling Central Air
Flooring Carpet, Ceramic Tile, Tile
Furnishings Unfurnished
Fireplace false
Appliance Dishwasher, Dryer, Microwave, Range, Refrigerator, Tankless Water Heater, Washer
Laundry Inside, Laundry Room
Exterior
Exterior Feature Sliding Doors
Garage Spaces 2.0
Community Features Deed Restrictions, Gated Community - No Guard, Golf Carts OK, Golf
Utilities Available Cable Available, Phone Available, Propane, Public
Amenities Available Gated, Golf Course, Maintenance
View Y/N Yes
View Garden, Golf Course, Trees/Woods
Roof Type Shingle
Attached Garage true
Garage true
Private Pool No
Building
Lot Description Near Golf Course, Oversized Lot, Paved
Entry Level One
Foundation Slab
Lot Size Range 1/4 to less than 1/2
Sewer Public Sewer
Water Public
Structure Type Block,HardiPlank Type,Frame
New Construction false
Others
Pets Allowed Yes
Senior Community No
Ownership Fee Simple
Monthly Total Fees $62
Acceptable Financing Cash, Conventional, FHA, USDA Loan, VA Loan
Membership Fee Required Required
Listing Terms Cash, Conventional, FHA, USDA Loan, VA Loan
Special Listing Condition None
Virtual Tour https://www.propertypanorama.com/instaview/stellar/O6361366

GET MORE INFORMATION

Associate Broker/R.E. Solution Expert | Lic# BK3009304







