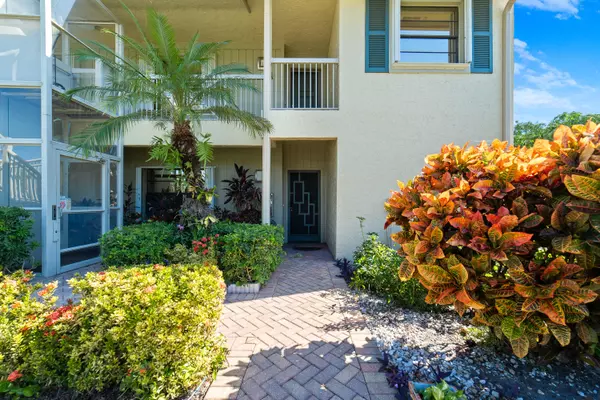
3 Beds
2 Baths
1,809 SqFt
3 Beds
2 Baths
1,809 SqFt
Key Details
Property Type Condo, Other Rentals
Sub Type Condo/Coop
Listing Status Active
Purchase Type For Sale
Square Footage 1,809 sqft
Price per Sqft $179
Subdivision Eastgate Ii At Hunters Run Condo
MLS Listing ID RX-11141437
Style < 4 Floors,Traditional
Bedrooms 3
Full Baths 2
Construction Status Resale
Membership Fee $125,000
HOA Fees $1,807/mo
HOA Y/N Yes
Min Days of Lease 90
Leases Per Year 3
Year Built 1987
Annual Tax Amount $1,866
Tax Year 2025
Property Sub-Type Condo/Coop
Property Description
Location
State FL
County Palm Beach
Area 4250
Zoning PUD
Rooms
Other Rooms Laundry-Inside
Master Bath 2 Master Baths, Mstr Bdrm - Ground, Mstr Bdrm - Sitting, Separate Shower, Separate Tub, Whirlpool Spa
Interior
Interior Features Built-in Shelves, Elevator, Entry Lvl Lvng Area, Split Bedroom, Walk-in Closet
Heating Central, Electric
Cooling Ceiling Fan, Central, Electric
Flooring Carpet, Tile
Furnishings Unfurnished
Exterior
Exterior Feature Fence, Open Patio, Screened Patio, Shutters
Parking Features 2+ Spaces, Assigned
Community Features Disclosure, Sold As-Is, Gated Community
Utilities Available Cable, Electric, Public Sewer, Public Water
Amenities Available Business Center, Clubhouse, Community Room, Fitness Center, Fitness Trail, Golf Course, Pickleball, Pool, Sidewalks, Spa-Hot Tub
Waterfront Description None
View Golf, Lake
Roof Type Barrel
Present Use Disclosure,Sold As-Is
Exposure Southwest
Private Pool No
Building
Lot Description Golf Front, Paved Road, Private Road
Story 2.00
Unit Features Corner
Entry Level 1.00
Foundation Block
Unit Floor 1
Construction Status Resale
Schools
Elementary Schools Crosspointe Elementary School
Middle Schools Carver Community Middle School
High Schools Atlantic High School
Others
Pets Allowed Yes
HOA Fee Include A/C Maintenance,Common Areas,Common R.E. Tax,Golf,Lawn Care,Maintenance-Exterior,Management Fees,Manager,Pool Service,Recrtnal Facility,Reserve Funds,Roof Maintenance,Security,Sewer,Trash Removal
Senior Community No Hopa
Restrictions Buyer Approval,Lease OK w/Restrict,Tenant Approval
Security Features Gate - Manned
Acceptable Financing Cash, Conventional, FHA, VA
Horse Property No
Membership Fee Required Yes
Listing Terms Cash, Conventional, FHA, VA
Financing Cash,Conventional,FHA,VA
Pets Allowed No Aggressive Breeds, Size Limit
Virtual Tour https://my.matterport.com/show/?m=UUH9B3teCkA
GET MORE INFORMATION

Associate Broker/R.E. Solution Expert | Lic# BK3009304







