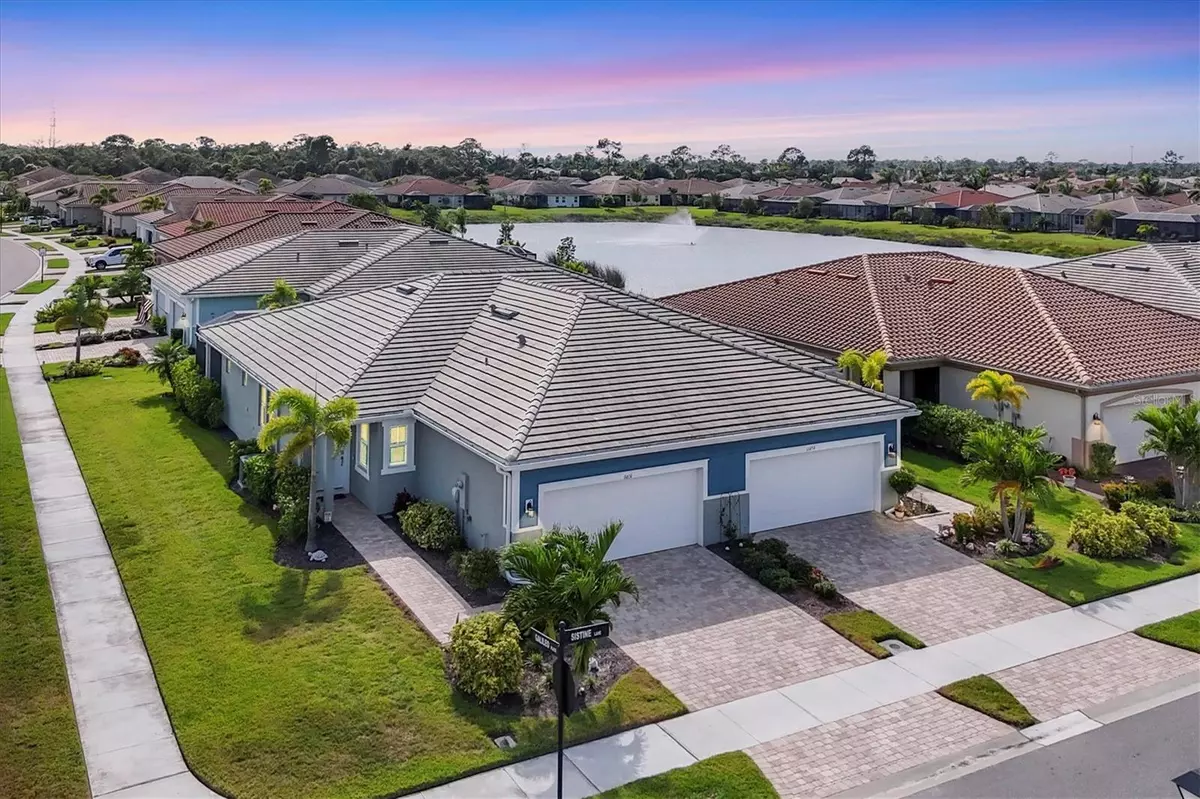
2 Beds
2 Baths
1,508 SqFt
2 Beds
2 Baths
1,508 SqFt
Open House
Fri Nov 14, 5:00pm - 7:00pm
Key Details
Property Type Single Family Home
Sub Type Villa
Listing Status Active
Purchase Type For Sale
Square Footage 1,508 sqft
Price per Sqft $248
Subdivision Renaissance/West Vlgs Ph 2
MLS Listing ID A4671761
Bedrooms 2
Full Baths 2
Construction Status Completed
HOA Fees $845/qua
HOA Y/N Yes
Annual Recurring Fee 3380.0
Year Built 2021
Annual Tax Amount $6,085
Lot Size 6,098 Sqft
Acres 0.14
Property Sub-Type Villa
Source Stellar MLS
Property Description
Location
State FL
County Sarasota
Community Renaissance/West Vlgs Ph 2
Area 34293 - Venice
Zoning V
Rooms
Other Rooms Bonus Room
Interior
Interior Features Ceiling Fans(s), Eat-in Kitchen, Kitchen/Family Room Combo, Primary Bedroom Main Floor, Solid Surface Counters, Split Bedroom, Thermostat, Walk-In Closet(s)
Heating Central
Cooling Central Air
Flooring Tile
Fireplace false
Appliance Dishwasher, Electric Water Heater, Range, Refrigerator
Laundry Inside, Laundry Room
Exterior
Exterior Feature Lighting, Sidewalk, Sliding Doors
Parking Features Garage Door Opener
Garage Spaces 2.0
Community Features Clubhouse, Community Mailbox, Deed Restrictions, Dog Park, Fitness Center, Gated Community - Guard, Golf Carts OK, Irrigation-Reclaimed Water, Playground, Pool, Racquetball, Sidewalks, Tennis Court(s)
Utilities Available BB/HS Internet Available, Cable Available, Cable Connected, Electricity Available, Phone Available, Public, Sewer Connected, Water Connected
Amenities Available Fitness Center, Gated, Maintenance, Racquetball, Recreation Facilities, Spa/Hot Tub, Tennis Court(s)
Roof Type Tile
Porch Rear Porch, Screened
Attached Garage true
Garage true
Private Pool No
Building
Lot Description Corner Lot
Entry Level One
Foundation Slab
Lot Size Range 0 to less than 1/4
Builder Name Mattamy Homes
Sewer Public Sewer
Water Canal/Lake For Irrigation
Architectural Style Ranch
Structure Type Block,Stucco
New Construction false
Construction Status Completed
Schools
Elementary Schools Taylor Ranch Elementary
Middle Schools Venice Area Middle
High Schools Venice Senior High
Others
Pets Allowed Cats OK, Dogs OK
HOA Fee Include Pool,Maintenance Structure,Management,Recreational Facilities
Senior Community No
Ownership Fee Simple
Monthly Total Fees $281
Acceptable Financing Cash, Conventional, FHA, VA Loan
Membership Fee Required Required
Listing Terms Cash, Conventional, FHA, VA Loan
Num of Pet 2
Special Listing Condition None
Virtual Tour https://my.matterport.com/show/?m=cuZp8xQApdm&mls=1

GET MORE INFORMATION

Associate Broker/R.E. Solution Expert | Lic# BK3009304







