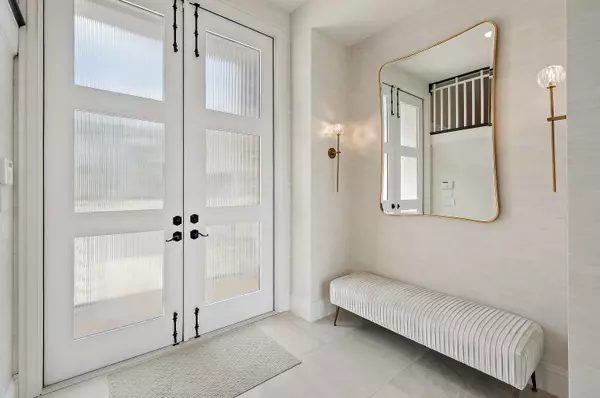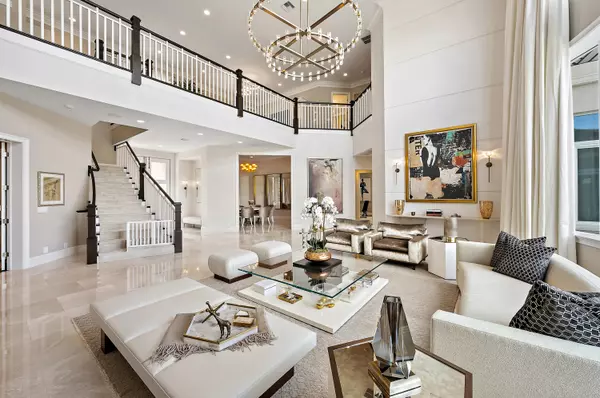
5 Beds
6.2 Baths
6,471 SqFt
5 Beds
6.2 Baths
6,471 SqFt
Key Details
Property Type Single Family Home
Sub Type Single Family Detached
Listing Status Active
Purchase Type For Sale
Square Footage 6,471 sqft
Price per Sqft $2,202
Subdivision Parcel 32 Pud
MLS Listing ID RX-11135313
Style < 4 Floors,Contemporary
Bedrooms 5
Full Baths 6
Half Baths 2
Construction Status Resale
HOA Fees $1,281/mo
HOA Y/N Yes
Year Built 2016
Annual Tax Amount $67,249
Tax Year 2024
Lot Size 0.526 Acres
Property Sub-Type Single Family Detached
Property Description
Location
State FL
County Palm Beach
Community Frenchman'S Harbor
Area 5220
Zoning PUD
Rooms
Other Rooms Attic, Cabana Bath, Den/Office, Family, Laundry-Inside, Loft, Media, Pool Bath
Master Bath Combo Tub/Shower, Dual Sinks, Mstr Bdrm - Ground, Separate Shower, Separate Tub
Interior
Interior Features Bar, Built-in Shelves, Closet Cabinets, Custom Mirror, Decorative Fireplace, Entry Lvl Lvng Area, Fireplace(s), Foyer, Kitchen Island, Pantry, Roman Tub, Upstairs Living Area, Volume Ceiling, Walk-in Closet, Wet Bar
Heating Central, Electric
Cooling Ceiling Fan, Central, Electric
Flooring Carpet, Marble, Wood Floor
Furnishings Unfurnished
Exterior
Exterior Feature Auto Sprinkler, Built-in Grill, Cabana, Covered Balcony, Covered Patio, Custom Lighting, Fence, Open Balcony, Open Patio, Outdoor Shower, Zoned Sprinkler
Parking Features 2+ Spaces, Drive - Decorative, Driveway, Garage - Attached, Vehicle Restrictions
Garage Spaces 4.0
Pool Heated, Inground, Salt Chlorination, Spa
Community Features Survey, Gated Community
Utilities Available Cable, Gas Natural, Public Sewer, Public Water, Underground
Amenities Available Boating, Sidewalks, Street Lights
Waterfront Description Intracoastal,Navigable,No Fixed Bridges,Seawall
Water Access Desc Electric Available,No Wake Zone,Private Dock,Up to 30 Ft Boat,Up to 40 Ft Boat,Up to 50 Ft Boat,Up to 60 Ft Boat,Up to 70 Ft Boat
View Intracoastal, Pool
Roof Type Concrete Tile
Present Use Survey
Exposure East
Private Pool Yes
Building
Lot Description 1/2 to < 1 Acre, Paved Road, Sidewalks, West of US-1
Story 2.00
Unit Features Multi-Level
Foundation CBS, Other
Construction Status Resale
Schools
Middle Schools Howell L. Watkins Middle School
High Schools William T. Dwyer High School
Others
Pets Allowed Yes
HOA Fee Include Cable,Common Areas,Common R.E. Tax,Lawn Care,Security
Senior Community No Hopa
Restrictions Buyer Approval,Commercial Vehicles Prohibited
Security Features Burglar Alarm,Gate - Manned,Motion Detector,Security Sys-Owned
Acceptable Financing Cash, Conventional
Horse Property No
Membership Fee Required No
Listing Terms Cash, Conventional
Financing Cash,Conventional
Pets Allowed No Aggressive Breeds
Virtual Tour https://listings.pelicanpix.com/e/JWPLBLH
GET MORE INFORMATION

Associate Broker/R.E. Solution Expert | Lic# BK3009304







