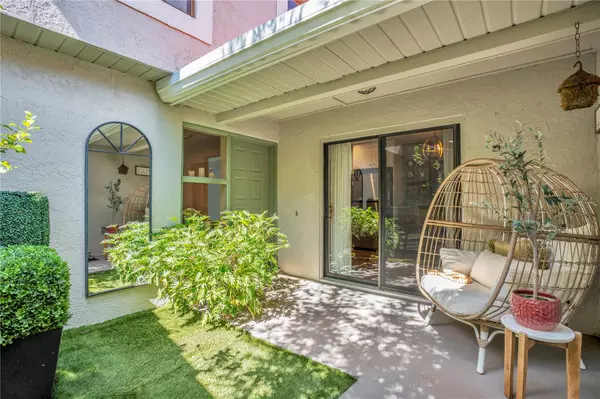
Bought with
3 Beds
3 Baths
1,492 SqFt
3 Beds
3 Baths
1,492 SqFt
Open House
Sat Oct 25, 10:00am - 12:00pm
Key Details
Property Type Townhouse
Sub Type Townhouse
Listing Status Active
Purchase Type For Sale
Square Footage 1,492 sqft
Price per Sqft $355
Subdivision Sandpointe Twnhs Sec 04
MLS Listing ID O6354807
Bedrooms 3
Full Baths 2
Half Baths 1
HOA Fees $353/mo
HOA Y/N Yes
Annual Recurring Fee 4236.0
Year Built 1988
Annual Tax Amount $3,505
Lot Size 2,613 Sqft
Acres 0.06
Property Sub-Type Townhouse
Source Stellar MLS
Property Description
This property captures the essence of Dr. Phillips living—luxury, lifestyle, and location in perfect harmony. Don't wait too long before seeing this home, this move in ready masterpiece will go fast!
Location
State FL
County Orange
Community Sandpointe Twnhs Sec 04
Area 32819 - Orlando/Bay Hill/Sand Lake
Zoning R-3
Interior
Interior Features Cathedral Ceiling(s), Ceiling Fans(s), Open Floorplan, Walk-In Closet(s)
Heating Central
Cooling Central Air
Flooring Luxury Vinyl
Furnishings Negotiable
Fireplace false
Appliance Dishwasher, Dryer, Microwave, Range, Refrigerator, Washer
Laundry In Garage
Exterior
Exterior Feature Courtyard
Garage Spaces 2.0
Community Features Fitness Center, Pool, Tennis Court(s)
Utilities Available Cable Available, Water Available
View Garden, Trees/Woods
Roof Type Tile
Porch Covered, Front Porch, Rear Porch, Screened
Attached Garage true
Garage true
Private Pool No
Building
Entry Level Two
Foundation Slab
Lot Size Range 0 to less than 1/4
Sewer Public Sewer
Water Public
Structure Type Stucco
New Construction false
Schools
Elementary Schools Dr. Phillips Elem
Middle Schools Southwest Middle
High Schools Dr. Phillips High
Others
Pets Allowed Yes
HOA Fee Include Pool,Maintenance Structure,Maintenance Grounds,Management
Senior Community No
Ownership Fee Simple
Monthly Total Fees $353
Acceptable Financing Cash, Conventional, FHA
Membership Fee Required Required
Listing Terms Cash, Conventional, FHA
Special Listing Condition None
Virtual Tour https://my.matterport.com/show/?m=QYhyGzKTvvA&mls=1

GET MORE INFORMATION

Associate Broker/R.E. Solution Expert | Lic# BK3009304







