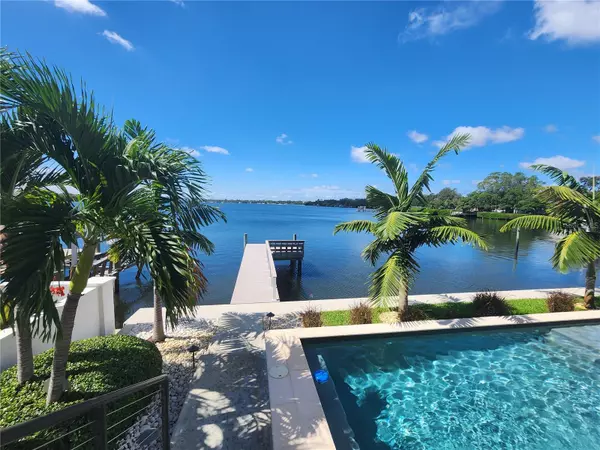
Bought with
3 Beds
4 Baths
2,824 SqFt
3 Beds
4 Baths
2,824 SqFt
Key Details
Property Type Single Family Home
Sub Type Single Family Residence
Listing Status Active
Purchase Type For Sale
Square Footage 2,824 sqft
Price per Sqft $991
Subdivision Tropical Shores 2Nd Add
MLS Listing ID TB8434280
Bedrooms 3
Full Baths 2
Half Baths 2
Construction Status Completed
HOA Y/N No
Year Built 2018
Annual Tax Amount $17,546
Lot Size 7,405 Sqft
Acres 0.17
Lot Dimensions 75x100
Property Sub-Type Single Family Residence
Source Stellar MLS
Property Description
Back inside, your chef's kitchen, with 9' ceilings , features Bosch appliances, including a built-in coffee bar. The soft close cabinets and doors are made of zebra wood and oak and add an unmatched sophistication as you prepare your meals overlooking a large island and seating area. Not only does the kitchen offer an abundance of storage, but there is an additional butler's pantry as well as a large wine refrigerator right off the kitchen. The primary suite is located on the second floor with nothing short of amazing water views to wake up to every morning. The attached ensuite is too stunning to describe in words with its large designer walk in closet!
The home features a whole house propane generator for an additional piece of mind and no flood waters entered the home or garage.
You do not want to miss this rare opportunity to move into your turnkey dream home!
Location
State FL
County Pinellas
Community Tropical Shores 2Nd Add
Area 33705 - St Pete
Zoning RES
Direction SE
Interior
Interior Features Built-in Features, Eat-in Kitchen, High Ceilings, Open Floorplan, PrimaryBedroom Upstairs, Solid Surface Counters, Solid Wood Cabinets, Walk-In Closet(s), Window Treatments
Heating Central, Electric, Heat Pump
Cooling Central Air
Flooring Tile, Wood
Fireplaces Type Living Room
Furnishings Unfurnished
Fireplace true
Appliance Built-In Oven, Convection Oven, Cooktop, Dishwasher, Disposal, Dryer, Gas Water Heater, Ice Maker, Microwave, Refrigerator, Tankless Water Heater, Washer, Wine Refrigerator
Laundry Inside, Laundry Room
Exterior
Exterior Feature Balcony, Lighting, Sliding Doors
Parking Features Driveway, Electric Vehicle Charging Station(s), Garage Door Opener
Garage Spaces 2.0
Fence Fenced
Pool Chlorine Free, Gunite, Heated, In Ground, Lighting, Outside Bath Access, Salt Water
Community Features Park, Street Lights
Utilities Available Cable Available, Electricity Connected, Propane, Public, Sewer Connected, Sprinkler Meter, Sprinkler Recycled
Waterfront Description Bay/Harbor
View Y/N Yes
Water Access Yes
Water Access Desc Bay/Harbor
View Water
Roof Type Built-Up,Membrane
Porch Covered, Front Porch, Patio, Rear Porch
Attached Garage false
Garage true
Private Pool Yes
Building
Lot Description FloodZone, City Limits, Landscaped, Near Marina, Paved
Story 2
Entry Level Two
Foundation Block
Lot Size Range 0 to less than 1/4
Builder Name Triplepoint Design Build
Sewer Public Sewer
Water Public
Architectural Style Contemporary
Structure Type Block,Cement Siding,Stucco
New Construction false
Construction Status Completed
Others
Pets Allowed Yes
Senior Community No
Ownership Fee Simple
Acceptable Financing Cash, Conventional
Membership Fee Required Optional
Listing Terms Cash, Conventional
Special Listing Condition None
Virtual Tour https://www.propertypanorama.com/instaview/stellar/TB8434280

GET MORE INFORMATION

Associate Broker/R.E. Solution Expert | Lic# BK3009304







