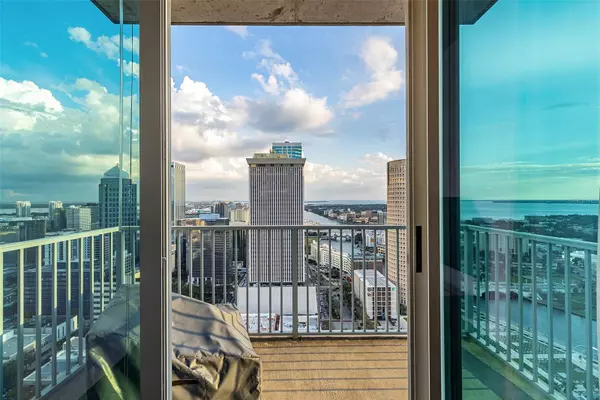
Bought with
2 Beds
2 Baths
1,284 SqFt
2 Beds
2 Baths
1,284 SqFt
Key Details
Property Type Condo
Sub Type Condominium
Listing Status Active
Purchase Type For Rent
Square Footage 1,284 sqft
Subdivision Skypoint A Condo
MLS Listing ID TB8436035
Bedrooms 2
Full Baths 2
HOA Y/N No
Year Built 2007
Property Sub-Type Condominium
Source Stellar MLS
Property Description
Location
State FL
County Hillsborough
Community Skypoint A Condo
Area 33602 - Tampa
Interior
Interior Features Ceiling Fans(s), High Ceilings, Kitchen/Family Room Combo, Open Floorplan, Primary Bedroom Main Floor, Solid Surface Counters, Stone Counters, Thermostat, Walk-In Closet(s)
Heating Central
Cooling Central Air
Flooring Tile, Wood
Furnishings Unfurnished
Appliance Dishwasher, Disposal, Dryer, Electric Water Heater, Exhaust Fan, Microwave, Range, Refrigerator, Washer
Laundry Inside, Laundry Room
Exterior
Parking Features Assigned, Basement
Garage Spaces 2.0
Pool Heated, In Ground
Community Features Clubhouse, Fitness Center, Pool, Restaurant, Sidewalks, Street Lights
Utilities Available BB/HS Internet Available, Cable Connected, Electricity Connected, Phone Available, Private, Public, Sewer Connected, Underground Utilities, Water Connected
Amenities Available Clubhouse, Elevator(s), Fitness Center, Gated, Lobby Key Required, Pool, Spa/Hot Tub
View Y/N Yes
View City, Park/Greenbelt, Pool, Water
Attached Garage true
Garage true
Private Pool No
Building
Story 32
Entry Level One
Sewer Public Sewer
Water Public
New Construction false
Others
Pets Allowed No
Senior Community No
Membership Fee Required None
Virtual Tour https://youtu.be/Q-16oCFnN3I

GET MORE INFORMATION

Associate Broker/R.E. Solution Expert | Lic# BK3009304







