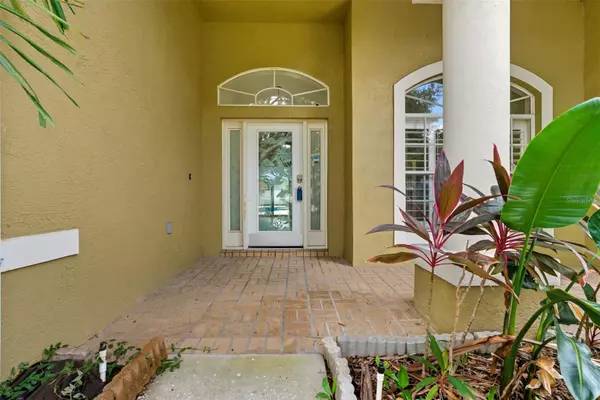
4 Beds
3 Baths
2,533 SqFt
4 Beds
3 Baths
2,533 SqFt
Open House
Sat Oct 04, 11:00am - 3:00pm
Key Details
Property Type Single Family Home
Sub Type Single Family Residence
Listing Status Active
Purchase Type For Sale
Square Footage 2,533 sqft
Price per Sqft $203
Subdivision Pavilion Ph 2 Lot 3
MLS Listing ID TB8433277
Bedrooms 4
Full Baths 3
HOA Fees $225/qua
HOA Y/N Yes
Annual Recurring Fee 900.0
Year Built 1998
Annual Tax Amount $3,786
Lot Size 8,712 Sqft
Acres 0.2
Lot Dimensions 70x123
Property Sub-Type Single Family Residence
Source Stellar MLS
Property Description
Don't miss your chance to own this exquisite home. Schedule your private tour today!
Location
State FL
County Hillsborough
Community Pavilion Ph 2 Lot 3
Area 33578 - Riverview
Zoning PD
Rooms
Other Rooms Great Room
Interior
Interior Features Ceiling Fans(s), Crown Molding, High Ceilings, Kitchen/Family Room Combo, Open Floorplan, Primary Bedroom Main Floor, Solid Wood Cabinets, Stone Counters, Thermostat, Walk-In Closet(s)
Heating Central
Cooling Central Air
Flooring Ceramic Tile, Tile, Wood
Fireplace false
Appliance Dishwasher, Disposal, Microwave, Range, Refrigerator
Laundry Electric Dryer Hookup, Laundry Room, Other, Washer Hookup
Exterior
Exterior Feature Sliding Doors, Sprinkler Metered
Parking Features Garage Door Opener
Garage Spaces 2.0
Pool Auto Cleaner, Child Safety Fence, In Ground, Pool Sweep, Screen Enclosure
Community Features Clubhouse, Deed Restrictions, Dog Park, Fitness Center, Park, Playground, Pool, Sidewalks, Tennis Court(s)
Utilities Available BB/HS Internet Available, Electricity Available, Sprinkler Meter
Amenities Available Basketball Court, Clubhouse, Fitness Center, Playground, Pool, Spa/Hot Tub, Tennis Court(s)
Roof Type Shingle
Porch Screened
Attached Garage true
Garage true
Private Pool Yes
Building
Story 1
Entry Level One
Foundation Slab
Lot Size Range 0 to less than 1/4
Sewer Private Sewer
Water Public
Architectural Style Contemporary
Structure Type Stucco
New Construction false
Others
Pets Allowed Yes
Senior Community No
Ownership Fee Simple
Monthly Total Fees $75
Acceptable Financing Cash, Conventional
Membership Fee Required Required
Listing Terms Cash, Conventional
Special Listing Condition None

GET MORE INFORMATION

Associate Broker/R.E. Solution Expert | Lic# BK3009304







