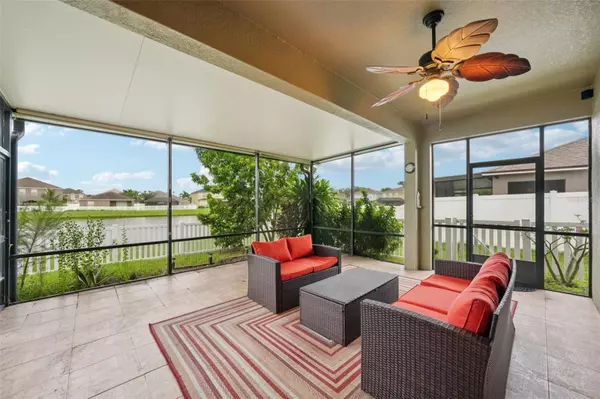
4 Beds
3 Baths
2,027 SqFt
4 Beds
3 Baths
2,027 SqFt
Open House
Sun Sep 21, 11:00am - 2:00pm
Key Details
Property Type Single Family Home
Sub Type Single Family Residence
Listing Status Active
Purchase Type For Sale
Square Footage 2,027 sqft
Price per Sqft $177
Subdivision Hawks Point Ph 1A-2 2Nd Prcl
MLS Listing ID TB8426262
Bedrooms 4
Full Baths 3
HOA Fees $270/qua
HOA Y/N Yes
Annual Recurring Fee 1080.0
Year Built 2014
Annual Tax Amount $4,812
Lot Size 4,791 Sqft
Acres 0.11
Lot Dimensions 45x111
Property Sub-Type Single Family Residence
Source Stellar MLS
Property Description
Inside, the kitchen is a dream with stainless steel appliances (NEW Stove), granite counters, maple cabinets, and crown molding—perfect for everyday cooking or entertaining. The spacious primary suite offers two walk-in closets, dual sinks, a relaxing garden tub, and a walk-in shower. One of the additional bedrooms has its own private bath, making it an ideal setup for guests or extended family.
Step outside to the screened-in lanai where you can relax and enjoy peaceful water views and breathtaking sunsets—an ideal spot for cooler fall evenings.
Hawk's Point is a vibrant, amenity-rich community featuring swimming pools, playgrounds, dog parks, a clubhouse, and plenty of natural beauty with conservation areas and ponds throughout.
This home has the perfect mix of comfort, convenience, and charm—don't miss the chance to make it yours!
Location
State FL
County Hillsborough
Community Hawks Point Ph 1A-2 2Nd Prcl
Area 33570 - Ruskin/Apollo Beach
Zoning PD
Rooms
Other Rooms Inside Utility
Interior
Interior Features Ceiling Fans(s), Eat-in Kitchen, High Ceilings, Kitchen/Family Room Combo, Living Room/Dining Room Combo, Open Floorplan, Primary Bedroom Main Floor, Solid Surface Counters, Solid Wood Cabinets, Stone Counters, Thermostat, Walk-In Closet(s)
Heating Central, Electric
Cooling Central Air
Flooring Laminate, Tile
Fireplace false
Appliance Dishwasher, Disposal, Electric Water Heater, Microwave, Range, Refrigerator
Laundry Inside, Laundry Room
Exterior
Exterior Feature Lighting, Rain Gutters, Sidewalk, Sliding Doors
Parking Features Covered, Driveway, Garage Door Opener
Garage Spaces 2.0
Fence Fenced
Community Features Clubhouse, Deed Restrictions, Dog Park, Gated Community - No Guard, Playground, Pool, Sidewalks, Special Community Restrictions, Street Lights
Utilities Available Cable Available, Electricity Connected, Public, Sewer Connected, Underground Utilities, Water Connected
Amenities Available Clubhouse, Fitness Center, Gated, Playground, Pool
View Y/N Yes
View Water
Roof Type Shingle
Porch Covered, Front Porch, Rear Porch, Screened
Attached Garage true
Garage true
Private Pool No
Building
Lot Description In County, Landscaped, Level
Story 1
Entry Level One
Foundation Slab
Lot Size Range 0 to less than 1/4
Sewer Public Sewer
Water Public
Structure Type Block,Stucco
New Construction false
Schools
Elementary Schools Cypress Creek-Hb
Middle Schools Shields-Hb
High Schools Lennard-Hb
Others
Pets Allowed Number Limit, Yes
HOA Fee Include Pool,Recreational Facilities
Senior Community No
Ownership Fee Simple
Monthly Total Fees $90
Acceptable Financing Cash, Conventional, FHA, VA Loan
Membership Fee Required Required
Listing Terms Cash, Conventional, FHA, VA Loan
Num of Pet 3
Special Listing Condition None
Virtual Tour https://my.matterport.com/show/?m=HD5PYAHgWyF&brand=0&mls=1&

GET MORE INFORMATION

Associate Broker/R.E. Solution Expert | Lic# BK3009304







