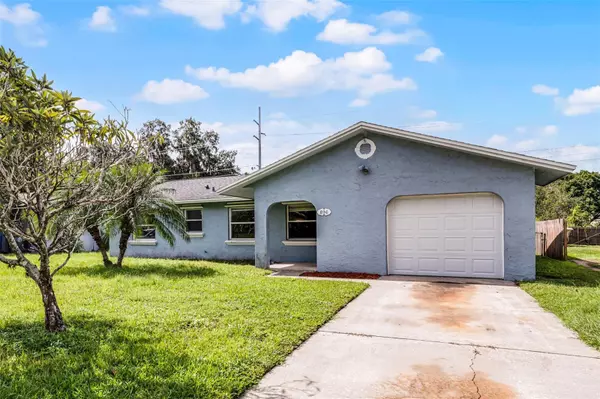4 Beds
2 Baths
1,331 SqFt
4 Beds
2 Baths
1,331 SqFt
Open House
Sat Aug 30, 11:00am - 2:00pm
Sun Aug 31, 11:00am - 2:00pm
Key Details
Property Type Single Family Home
Sub Type Single Family Residence
Listing Status Active
Purchase Type For Sale
Square Footage 1,331 sqft
Price per Sqft $270
Subdivision Richfield
MLS Listing ID O6339040
Bedrooms 4
Full Baths 2
HOA Y/N No
Year Built 1974
Annual Tax Amount $1,037
Lot Size 10,454 Sqft
Acres 0.24
Property Sub-Type Single Family Residence
Source Stellar MLS
Property Description
and a $3,000 Appliance Concession! This beautifully maintained home boasts 4 spacious
bedrooms and 2 bathrooms, offering the perfect blend of comfort and functionality within
walking distance of Oviedo High School. Key updates include a newer roof (2020), new A/C
(2025) and new water heater (2025) for added peace of mind. As you step inside, you'll
immediately be greeted by an inviting, open-concept living and dining area, perfect for
entertaining or relaxing. The kitchen sits conveniently to the right of the dining area, while a
hallway to the left leads to the private bedroom wing, providing excellent separation of
space. Enjoy brand-new carpeting (2025) in all the bedrooms, offering a fresh and cozy
feel. The main living areas feature stunning gloss marble-like tile, adding a touch of
elegance and easy maintenance. The expansive backyard is perfect for outdoor
gatherings, gardening, or simply enjoying Florida's sunny weather. Plus, you'll love the
large screened-in back patio, offering a fantastic spot to unwind. Best of all? There is NO
HOA, giving you added freedom and flexibility. Located in the desirable city of Oviedo, this
home is just minutes away from schools, parks, shopping, and dining options.
Don't miss out on this wonderful opportunity – schedule your showing today!
Location
State FL
County Seminole
Community Richfield
Area 32765 - Oviedo
Zoning R-1
Interior
Interior Features Ceiling Fans(s), Living Room/Dining Room Combo, Primary Bedroom Main Floor
Heating Central
Cooling Central Air
Flooring Carpet, Tile
Fireplace false
Appliance Dishwasher, Range, Refrigerator
Laundry Electric Dryer Hookup, In Garage, Washer Hookup
Exterior
Exterior Feature Sidewalk, Sliding Doors
Garage Spaces 1.0
Fence Chain Link, Wood
Utilities Available BB/HS Internet Available, Cable Available
Roof Type Shingle
Attached Garage true
Garage true
Private Pool No
Building
Story 1
Entry Level One
Foundation Slab
Lot Size Range 0 to less than 1/4
Sewer Public Sewer
Water Public
Structure Type Block,Stucco
New Construction false
Schools
Elementary Schools Lawton Elementary
Middle Schools Jackson Heights Middle
High Schools Oviedo High
Others
Pets Allowed Yes
Senior Community No
Ownership Fee Simple
Acceptable Financing Cash, Conventional, FHA, VA Loan
Listing Terms Cash, Conventional, FHA, VA Loan
Special Listing Condition None
Virtual Tour https://media.devoredesign.com/videos/0198e6fe-fd66-7096-b9dc-f5a4043b3de1?v=24

GET MORE INFORMATION
Associate Broker/R.E. Solution Expert | Lic# BK3009304







