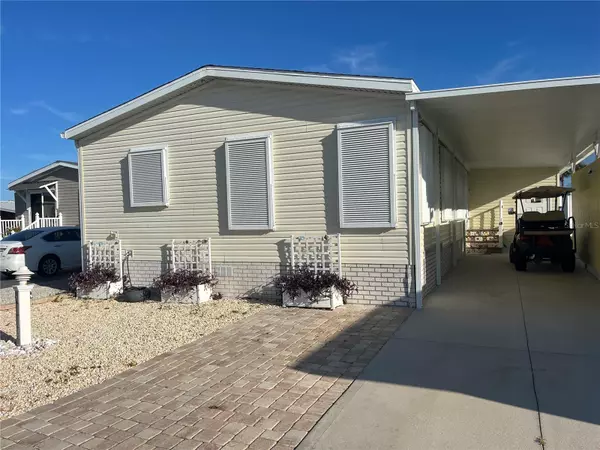2 Beds
2 Baths
1,223 SqFt
2 Beds
2 Baths
1,223 SqFt
Key Details
Property Type Manufactured Home
Sub Type Manufactured Home
Listing Status Active
Purchase Type For Sale
Square Footage 1,223 sqft
Price per Sqft $244
Subdivision Beverly Beach Surfside Estates
MLS Listing ID FC311904
Bedrooms 2
Full Baths 1
Half Baths 1
HOA Fees $180/mo
HOA Y/N Yes
Annual Recurring Fee 2160.0
Year Built 2016
Annual Tax Amount $2,058
Lot Size 3,920 Sqft
Acres 0.09
Property Sub-Type Manufactured Home
Source Stellar MLS
Property Description
Location
State FL
County Flagler
Community Beverly Beach Surfside Estates
Area 32136 - Flagler Beach
Zoning RES
Rooms
Other Rooms Den/Library/Office, Inside Utility, Storage Rooms
Interior
Interior Features Accessibility Features, Ceiling Fans(s), Eat-in Kitchen, High Ceilings, Open Floorplan, Primary Bedroom Main Floor, Split Bedroom, Window Treatments
Heating Central, Electric
Cooling Central Air
Flooring Vinyl
Furnishings Partially
Fireplace false
Appliance Dishwasher, Electric Water Heater, Microwave, Range, Refrigerator, Washer, Water Filtration System
Laundry Inside, Laundry Room
Exterior
Exterior Feature Hurricane Shutters, Private Mailbox, Sliding Doors, Storage
Community Features Buyer Approval Required, Clubhouse, Deed Restrictions, Fitness Center, Golf Carts OK, Irrigation-Reclaimed Water, Pool
Utilities Available BB/HS Internet Available, Cable Available, Electricity Connected, Phone Available, Public, Sewer Connected, Water Connected
Amenities Available Basketball Court, Cable TV, Clubhouse, Elevator(s), Fitness Center, Pool, Shuffleboard Court
Water Access Yes
Water Access Desc Intracoastal Waterway
Roof Type Shingle
Porch Enclosed, Rear Porch, Screened
Garage false
Private Pool No
Building
Story 1
Entry Level One
Foundation Crawlspace
Lot Size Range 0 to less than 1/4
Sewer Public Sewer
Water Public
Architectural Style Coastal
Structure Type HardiPlank Type,Vinyl Siding
New Construction false
Others
Pets Allowed Breed Restrictions, Cats OK, Dogs OK, Number Limit, Yes
HOA Fee Include Cable TV,Pool,Internet,Maintenance Grounds,Management,Private Road
Senior Community Yes
Pet Size Extra Large (101+ Lbs.)
Ownership Co-op
Monthly Total Fees $180
Acceptable Financing Cash
Membership Fee Required Required
Listing Terms Cash
Num of Pet 2
Special Listing Condition None
Virtual Tour https://www.propertypanorama.com/instaview/stellar/FC311904

GET MORE INFORMATION
Associate Broker/R.E. Solution Expert | Lic# BK3009304







