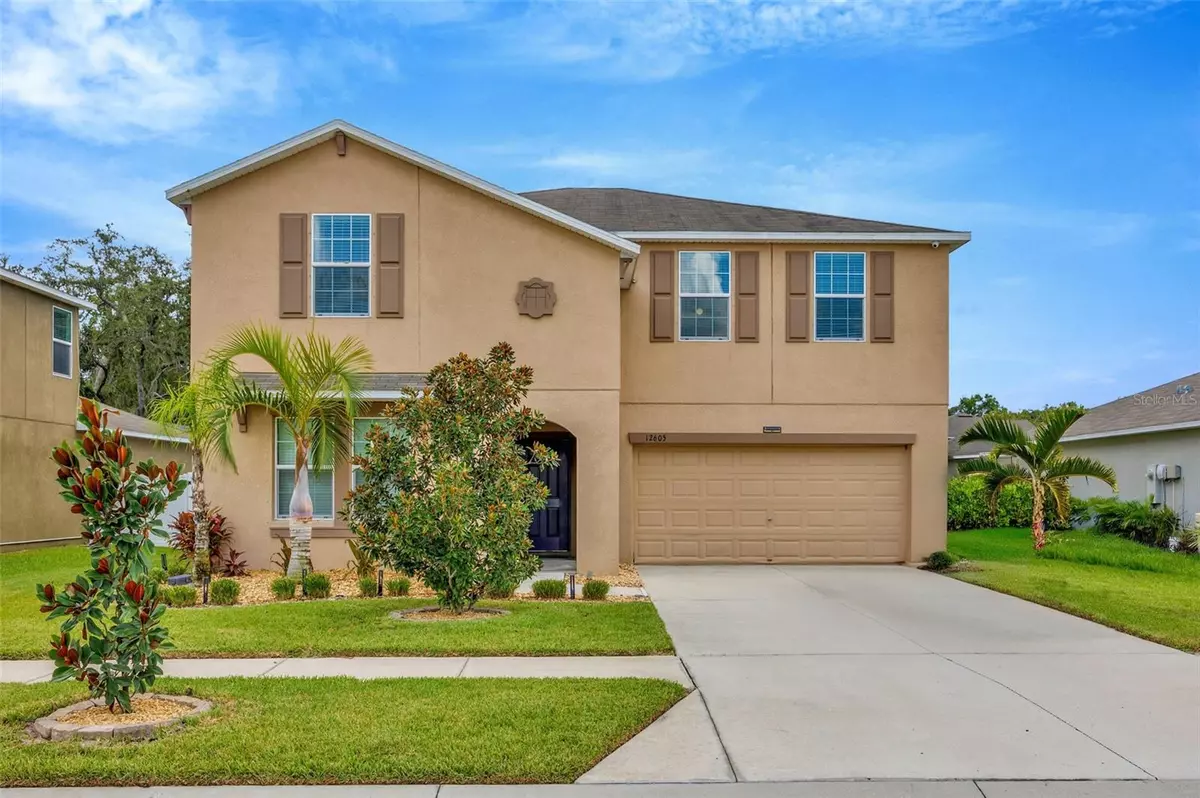6 Beds
3 Baths
3,362 SqFt
6 Beds
3 Baths
3,362 SqFt
OPEN HOUSE
Sun Aug 17, 1:00pm - 4:00pm
Key Details
Property Type Single Family Home
Sub Type Single Family Residence
Listing Status Active
Purchase Type For Sale
Square Footage 3,362 sqft
Price per Sqft $141
Subdivision Bullfrog Creek Preserve
MLS Listing ID TB8415469
Bedrooms 6
Full Baths 3
HOA Fees $204/mo
HOA Y/N Yes
Annual Recurring Fee 408.0
Year Built 2018
Annual Tax Amount $2,919
Lot Size 8,276 Sqft
Acres 0.19
Lot Dimensions 60x134.77
Property Sub-Type Single Family Residence
Source Stellar MLS
Property Description
The primary suite is located on the main level along with a secondary bedroom and a versatile flex room—perfect for a home office, guest room, or den. Upstairs, you'll find a massive loft and four additional bedrooms, offering ample space for relaxation, work, or play. The home includes upgraded energy-efficient systems like dual 15 SEER HVAC units, a programmable thermostat, in-wall pest control, and window blinds throughout. Additional storage and functionality come with garage shelving, hanging storage, and a second refrigerator—all included.
Outside, enjoy fresh landscaping in the front yard and unwind in the large backyard gazebo, perfect for entertaining or enjoying quiet evenings outdoors. The home sits on an oversized lot (approximately 60' x 115') and is part of a peaceful community featuring parks, a playground, and a community dock. With easy access to I-75, you're just minutes from shopping, dining, and downtown Tampa. This move-in-ready home blends modern convenience with style and space—making it the perfect place to call home.
Location
State FL
County Hillsborough
Community Bullfrog Creek Preserve
Area 33534 - Gibsonton
Zoning PD
Interior
Interior Features Ceiling Fans(s), Eat-in Kitchen, Kitchen/Family Room Combo, Primary Bedroom Main Floor, Thermostat, Walk-In Closet(s)
Heating Electric
Cooling Central Air
Flooring Carpet, Ceramic Tile
Furnishings Unfurnished
Fireplace false
Appliance Dishwasher, Microwave, Range, Refrigerator, Water Filtration System
Laundry Inside, Laundry Room
Exterior
Exterior Feature Sidewalk, Sprinkler Metered
Garage Spaces 2.0
Fence Vinyl
Community Features Sidewalks
Utilities Available Electricity Connected
Roof Type Shingle
Attached Garage true
Garage true
Private Pool No
Building
Lot Description Conservation Area, In County, Landscaped, Level
Story 2
Entry Level Two
Foundation Slab
Lot Size Range 0 to less than 1/4
Sewer Public Sewer
Water Public
Structure Type Block,Frame
New Construction false
Schools
Elementary Schools Corr-Hb
Middle Schools Eisenhower-Hb
High Schools East Bay-Hb
Others
Pets Allowed Yes
Senior Community No
Ownership Fee Simple
Monthly Total Fees $34
Acceptable Financing Assumable, Cash, Conventional, FHA
Membership Fee Required Required
Listing Terms Assumable, Cash, Conventional, FHA
Special Listing Condition None

GET MORE INFORMATION
Associate Broker/R.E. Solution Expert | Lic# BK3009304







