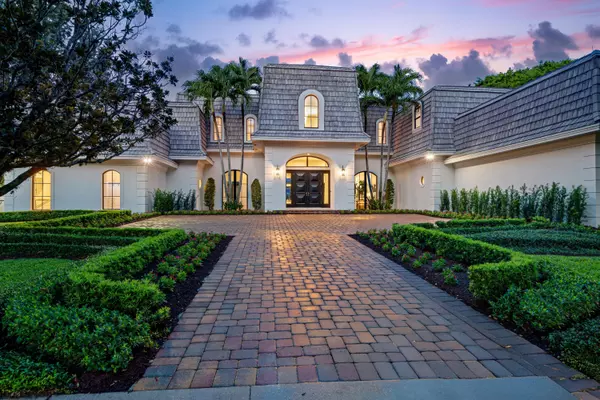6 Beds
5.1 Baths
6,530 SqFt
6 Beds
5.1 Baths
6,530 SqFt
Key Details
Property Type Single Family Home
Sub Type Single Family Detached
Listing Status Active
Purchase Type For Sale
Square Footage 6,530 sqft
Price per Sqft $994
Subdivision Les Jardins, Patch Reef Est
MLS Listing ID RX-11114807
Style French
Bedrooms 6
Full Baths 5
Half Baths 1
Construction Status Resale
HOA Fees $1,281/mo
HOA Y/N Yes
Year Built 1992
Annual Tax Amount $23,397
Tax Year 2024
Lot Size 0.549 Acres
Property Sub-Type Single Family Detached
Property Description
Location
State FL
County Palm Beach
Community Les Jardins
Area 4560
Zoning R1D(ci
Rooms
Other Rooms Den/Office, Family, Laundry-Inside
Master Bath Dual Sinks, Mstr Bdrm - Ground, Separate Shower, Separate Tub
Interior
Interior Features French Door, Kitchen Island, Split Bedroom, Volume Ceiling, Walk-in Closet, Wet Bar
Heating Central
Cooling Central, Zoned
Flooring Marble, Wood Floor
Furnishings Unfurnished
Exterior
Exterior Feature Auto Sprinkler, Covered Patio
Parking Features 2+ Spaces, Garage - Attached
Garage Spaces 2.0
Pool Inground, Salt Chlorination
Community Features Gated Community
Utilities Available Cable, Electric, Gas Bottle
Amenities Available Clubhouse, Fitness Center, Manager on Site, Park, Playground, Pool, Sidewalks, Street Lights, Tennis
Waterfront Description None
View Garden
Roof Type Flat Tile,Mansard,Other
Exposure West
Private Pool Yes
Building
Lot Description 1/2 to < 1 Acre
Story 2.00
Foundation CBS, Frame
Construction Status Resale
Schools
Elementary Schools Blue Lake Elementary
Middle Schools Omni Middle School
High Schools Spanish River Community High School
Others
Pets Allowed Yes
HOA Fee Include Cable,Common Areas,Manager,Security
Senior Community No Hopa
Restrictions Buyer Approval,No Lease First 2 Years,Tenant Approval
Security Features Gate - Manned
Acceptable Financing Cash, Conventional
Horse Property No
Membership Fee Required No
Listing Terms Cash, Conventional
Financing Cash,Conventional
Pets Allowed Number Limit
Virtual Tour https://www.propertypanorama.com/4580-NW-23rd-Court-Boca-Raton-FL-33431/unbranded
GET MORE INFORMATION
Associate Broker/R.E. Solution Expert | Lic# BK3009304







