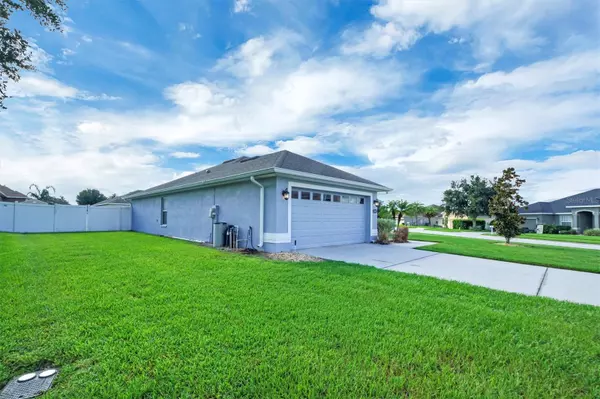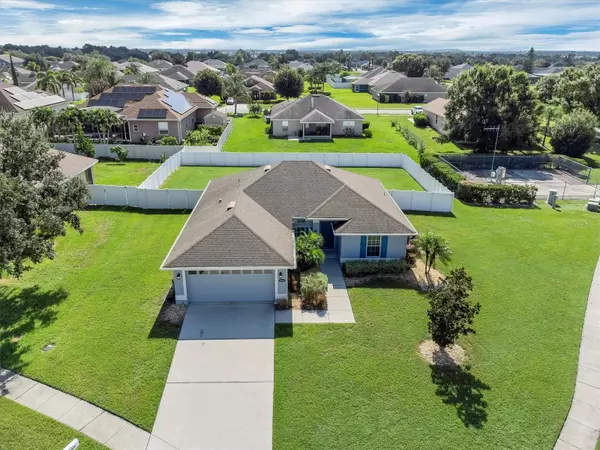4 Beds
2 Baths
1,665 SqFt
4 Beds
2 Baths
1,665 SqFt
Key Details
Property Type Single Family Home
Sub Type Single Family Residence
Listing Status Active
Purchase Type For Sale
Square Footage 1,665 sqft
Price per Sqft $216
Subdivision Mandolin
MLS Listing ID P4935543
Bedrooms 4
Full Baths 2
HOA Fees $500/ann
HOA Y/N Yes
Annual Recurring Fee 500.0
Year Built 2013
Annual Tax Amount $2,785
Lot Size 0.320 Acres
Acres 0.32
Property Sub-Type Single Family Residence
Source Stellar MLS
Property Description
A brand-new roof is already scheduled for installation in September 2025, giving you peace of mind and long-term value. From the moment you pull into the driveway, you'll notice the inviting curb appeal and wide-open green space surrounding the home, ideal for outdoor living, entertaining, or simply enjoying your own little slice of Florida.
Inside, the open layout is enhanced by vaulted ceilings, neutral paint, and durable luxury vinyl plank flooring that flows seamlessly through the main living areas. The living room, dining space, and kitchen connect effortlessly, creating the perfect setting for hosting guests or relaxing at home. The kitchen is warm and functional with stainless steel appliances, a wraparound breakfast bar, a decorative tile backsplash, and generous cabinetry and pantry space. Whether you love to cook or simply need a welcoming spot to start your morning, this kitchen delivers.
The split-bedroom floor plan ensures privacy and flexibility. The primary suite is spacious and features a large walk-in closet and updated ensuite bath with dual vanities topped with quartz counters, matte black fixtures, and a bathtub/shower combo. Three additional bedrooms provide flexibility for guests, family, or a home office, and the second full bath has also been tastefully refreshed.
Step out back into your private retreat where a screened-in lanai with a ceiling fan overlooks a massive, fully fenced backyard. The vinyl privacy fence creates the perfect outdoor space for pets, kids, or weekend barbecues, with plenty of room left for a pool, play set, or garden oasis. A double gate also allows easy access for storing recreational equipment or trailers.
Additional features include a dedicated laundry room with LG front-loading washer and dryer, updated light fixtures and ceiling fans throughout, a modern water filtration system, and a two-car garage. This home has been lovingly maintained and includes key updates that make it truly move-in ready.
Located just minutes from shopping, dining, Legoland, and major routes like US-27 and Cypress Gardens Blvd, this home offers both tranquility and convenience in one of Winter Haven's most popular communities. If you're looking for a home on a corner lot with privacy, updates, and room to grow, 4569 Mandolin Blvd is ready to welcome you home. Schedule your showing today before this one is gone.
Location
State FL
County Polk
Community Mandolin
Area 33884 - Winter Haven / Cypress Gardens
Interior
Interior Features Ceiling Fans(s), High Ceilings, Open Floorplan, Solid Wood Cabinets, Split Bedroom, Thermostat, Vaulted Ceiling(s), Walk-In Closet(s)
Heating Central
Cooling Central Air
Flooring Carpet, Luxury Vinyl
Fireplace false
Appliance Dishwasher, Disposal, Dryer, Electric Water Heater, Microwave, Range, Refrigerator, Washer, Water Filtration System
Laundry Inside
Exterior
Exterior Feature Private Mailbox, Rain Gutters, Sprinkler Metered
Parking Features Garage Door Opener
Garage Spaces 2.0
Fence Vinyl
Community Features Gated Community - No Guard
Utilities Available BB/HS Internet Available, Cable Available, Electricity Connected, Sewer Connected
Roof Type Shingle
Porch Rear Porch, Screened
Attached Garage true
Garage true
Private Pool No
Building
Lot Description Corner Lot, Landscaped, Oversized Lot, Sidewalk
Entry Level One
Foundation Slab
Lot Size Range 1/4 to less than 1/2
Sewer Public Sewer
Water Public
Structure Type Block,Stucco
New Construction false
Schools
Elementary Schools Chain O Lakes Elem
Middle Schools Denison Middle
High Schools Lake Region High
Others
Pets Allowed Cats OK, Dogs OK
Senior Community No
Ownership Fee Simple
Monthly Total Fees $41
Acceptable Financing Cash, Conventional, FHA, VA Loan
Membership Fee Required Required
Listing Terms Cash, Conventional, FHA, VA Loan
Special Listing Condition None
Virtual Tour https://aprilspauldingphotography.hd.pics/4569-Mandolin-Dr/idx

GET MORE INFORMATION
Associate Broker/R.E. Solution Expert | Lic# BK3009304







