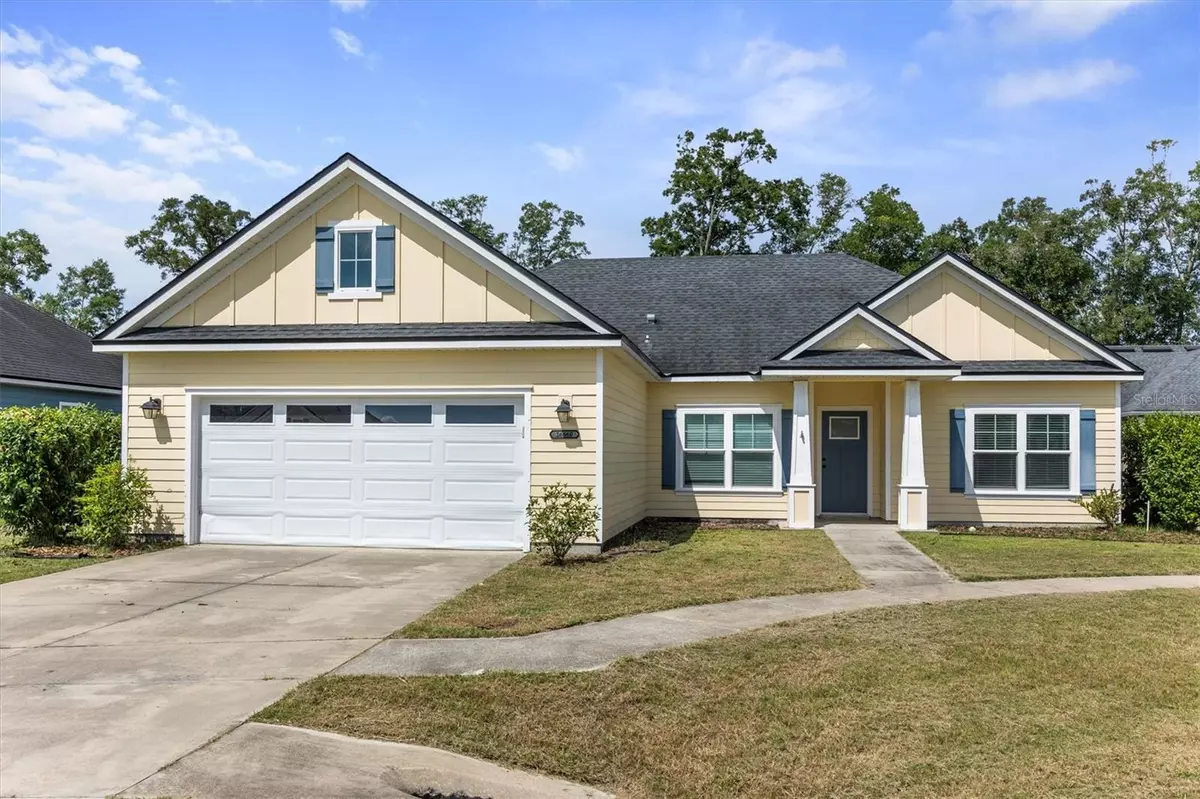4 Beds
2 Baths
1,555 SqFt
4 Beds
2 Baths
1,555 SqFt
OPEN HOUSE
Sun Aug 10, 3:00pm - 5:00pm
Key Details
Property Type Single Family Home
Sub Type Single Family Residence
Listing Status Active
Purchase Type For Sale
Square Footage 1,555 sqft
Price per Sqft $192
Subdivision Oak Ridge At High Spgs Ph Ii
MLS Listing ID GC533072
Bedrooms 4
Full Baths 2
HOA Fees $40/mo
HOA Y/N Yes
Annual Recurring Fee 480.0
Year Built 2016
Annual Tax Amount $3,710
Lot Size 6,098 Sqft
Acres 0.14
Property Sub-Type Single Family Residence
Source Stellar MLS
Property Description
Location
State FL
County Alachua
Community Oak Ridge At High Spgs Ph Ii
Area 32643 - High Springs
Zoning SFR
Interior
Interior Features Ceiling Fans(s), High Ceilings, Open Floorplan, Primary Bedroom Main Floor, Solid Surface Counters, Solid Wood Cabinets, Stone Counters, Thermostat, Tray Ceiling(s), Vaulted Ceiling(s), Walk-In Closet(s)
Heating Central, Electric
Cooling Central Air
Flooring Carpet, Luxury Vinyl, Tile
Fireplace false
Appliance Built-In Oven, Cooktop, Dishwasher, Disposal, Dryer, Electric Water Heater, Microwave, Refrigerator, Washer
Laundry Electric Dryer Hookup, Inside, Laundry Room, Washer Hookup
Exterior
Exterior Feature Lighting, Rain Gutters, Sidewalk
Parking Features Garage Door Opener, Off Street
Garage Spaces 2.0
Fence Wood
Community Features Street Lights
Utilities Available Cable Available, Electricity Available, Electricity Connected, Fire Hydrant, Public, Sewer Available, Sewer Connected, Sprinkler Meter, Underground Utilities, Water Available, Water Connected
Roof Type Shingle
Porch Rear Porch
Attached Garage true
Garage true
Private Pool No
Building
Lot Description Cul-De-Sac, City Limits, In County, Landscaped, Sidewalk, Street Dead-End, Paved
Story 1
Entry Level One
Foundation Slab
Lot Size Range 0 to less than 1/4
Sewer Public Sewer
Water Public
Architectural Style Contemporary, Craftsman, Florida
Structure Type HardiPlank Type
New Construction false
Others
Pets Allowed Cats OK, Dogs OK
Senior Community No
Ownership Fee Simple
Monthly Total Fees $40
Acceptable Financing Cash, Conventional, FHA, USDA Loan, VA Loan
Membership Fee Required Required
Listing Terms Cash, Conventional, FHA, USDA Loan, VA Loan
Special Listing Condition None
Virtual Tour https://www.propertypanorama.com/instaview/stellar/GC533072

GET MORE INFORMATION
Associate Broker/R.E. Solution Expert | Lic# BK3009304







