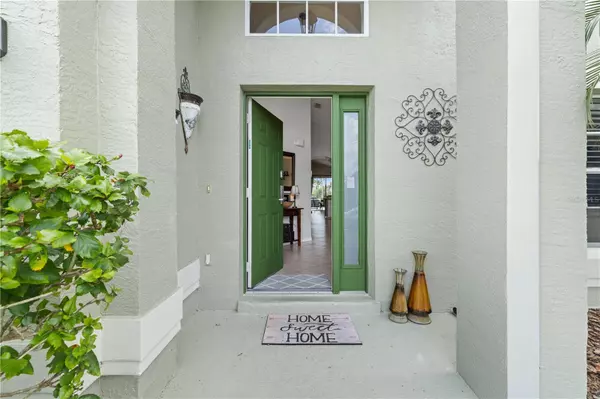4 Beds
2 Baths
2,045 SqFt
4 Beds
2 Baths
2,045 SqFt
OPEN HOUSE
Sat Aug 02, 12:00pm - 3:00pm
Key Details
Property Type Single Family Home
Sub Type Single Family Residence
Listing Status Active
Purchase Type For Sale
Square Footage 2,045 sqft
Price per Sqft $216
Subdivision Highlands Reserve Ph 02 & 04
MLS Listing ID O6331440
Bedrooms 4
Full Baths 2
Construction Status Completed
HOA Fees $600/ann
HOA Y/N Yes
Annual Recurring Fee 600.0
Year Built 2000
Annual Tax Amount $5,210
Lot Size 6,098 Sqft
Acres 0.14
Property Sub-Type Single Family Residence
Source Stellar MLS
Property Description
Location
State FL
County Polk
Community Highlands Reserve Ph 02 & 04
Area 33897 - Davenport
Interior
Interior Features Ceiling Fans(s), High Ceilings, Kitchen/Family Room Combo, Living Room/Dining Room Combo, Open Floorplan, Primary Bedroom Main Floor, Solid Surface Counters, Solid Wood Cabinets, Stone Counters, Vaulted Ceiling(s), Walk-In Closet(s), Window Treatments
Heating Central
Cooling Central Air
Flooring Carpet, Ceramic Tile
Furnishings Furnished
Fireplace false
Appliance Dishwasher, Disposal, Dryer, Electric Water Heater, Microwave, Range, Refrigerator, Washer
Laundry Corridor Access, Laundry Room
Exterior
Exterior Feature Lighting, Sidewalk, Sliding Doors
Garage Spaces 2.0
Pool Heated, In Ground
Community Features Clubhouse, Deed Restrictions, Golf Carts OK, Golf, Pool, Sidewalks, Tennis Court(s)
Utilities Available Electricity Connected, Public, Water Connected
Amenities Available Clubhouse, Golf Course, Pool, Tennis Court(s), Trail(s)
Roof Type Shingle
Attached Garage true
Garage true
Private Pool Yes
Building
Entry Level One
Foundation Slab
Lot Size Range 0 to less than 1/4
Sewer Public Sewer
Water Public
Structure Type Block,Stucco
New Construction false
Construction Status Completed
Others
Pets Allowed Yes
HOA Fee Include Pool,Recreational Facilities
Senior Community No
Ownership Fee Simple
Monthly Total Fees $50
Acceptable Financing Cash, Conventional, FHA, VA Loan
Membership Fee Required Required
Listing Terms Cash, Conventional, FHA, VA Loan
Special Listing Condition None
Virtual Tour https://discover.matterport.com/space/bYodwDxUrUt

GET MORE INFORMATION
Associate Broker/R.E. Solution Expert | Lic# BK3009304







