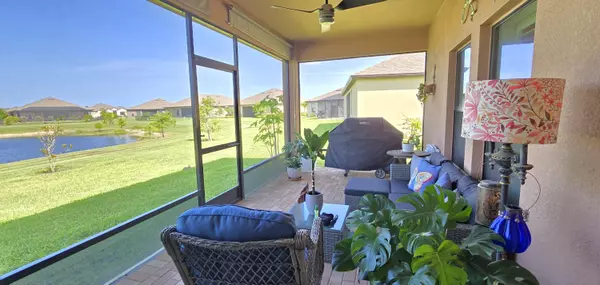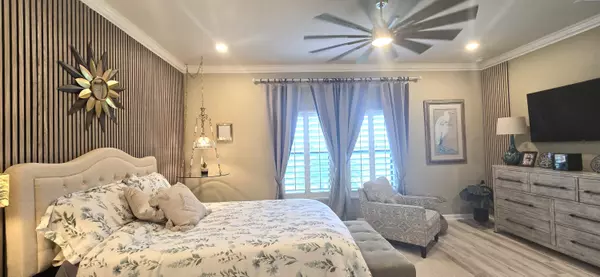4 Beds
3.1 Baths
2,856 SqFt
4 Beds
3.1 Baths
2,856 SqFt
Key Details
Property Type Single Family Home
Sub Type Single Family Detached
Listing Status Active
Purchase Type For Sale
Square Footage 2,856 sqft
Price per Sqft $220
Subdivision Orchard Park
MLS Listing ID RX-11097585
Bedrooms 4
Full Baths 3
Half Baths 1
Construction Status Resale
HOA Fees $106/mo
HOA Y/N Yes
Year Built 2022
Annual Tax Amount $5,231
Tax Year 2024
Lot Size 9,583 Sqft
Property Sub-Type Single Family Detached
Property Description
Location
State FL
County Indian River
Area 5940
Zoning RS-3
Rooms
Other Rooms Attic, Family, Laundry-Inside, Maid/In-Law, Storage
Master Bath 2 Master Baths, 2 Master Suites, Dual Sinks, Mstr Bdrm - Ground, Separate Shower, Separate Tub
Interior
Interior Features Built-in Shelves, Dome Kitchen, Kitchen Island, Laundry Tub, Pantry, Volume Ceiling, Walk-in Closet, Wet Bar
Heating Central, Central Building, Electric
Cooling Ceiling Fan, Central, Electric
Flooring Carpet, Ceramic Tile
Furnishings Furniture Negotiable,Turnkey
Exterior
Exterior Feature Auto Sprinkler, Room for Pool, Screened Patio, Solar Panels, Zoned Sprinkler
Parking Features 2+ Spaces, Garage - Attached
Garage Spaces 3.0
Utilities Available Cable, Electric, Public Sewer, Public Water
Amenities Available Street Lights
Waterfront Description Lake
View Lake
Roof Type Comp Shingle
Handicap Access Emergency Intercom, Roll-In Shower, Wide Doorways
Exposure West
Private Pool No
Building
Lot Description < 1/4 Acre
Story 1.00
Foundation Block, CBS, Stucco
Construction Status Resale
Schools
Elementary Schools Glendale Elementary School
Middle Schools Gifford Middle School
High Schools Vero Beach High School
Others
Pets Allowed Yes
Senior Community No Hopa
Restrictions Other
Security Features Security Sys-Owned,TV Camera
Acceptable Financing Cash, Conventional, Cryptocurrency, FHA, VA
Horse Property No
Membership Fee Required No
Listing Terms Cash, Conventional, Cryptocurrency, FHA, VA
Financing Cash,Conventional,Cryptocurrency,FHA,VA
Pets Allowed No Aggressive Breeds
Virtual Tour https://youtu.be/2fnS_rH5OeM
GET MORE INFORMATION
Associate Broker/R.E. Solution Expert | Lic# BK3009304







