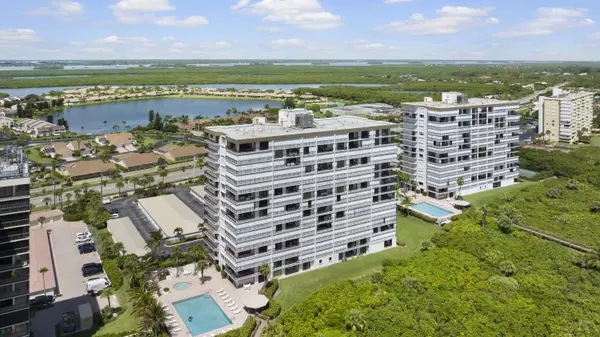3 Beds
2 Baths
1,867 SqFt
3 Beds
2 Baths
1,867 SqFt
Key Details
Property Type Condo, Other Rentals
Sub Type Condo/Coop
Listing Status Active
Purchase Type For Sale
Square Footage 1,867 sqft
Price per Sqft $320
Subdivision Tiara Towers
MLS Listing ID RX-11091749
Style 4+ Floors,Multi-Level
Bedrooms 3
Full Baths 2
Construction Status Resale
HOA Fees $1,276/mo
HOA Y/N Yes
Year Built 1989
Annual Tax Amount $9,464
Tax Year 2024
Property Sub-Type Condo/Coop
Property Description
Location
State FL
County St. Lucie
Community Tiara Towers Condominiums
Area 7020
Zoning Multi unit
Rooms
Other Rooms Family, Laundry-Util/Closet, Storage
Master Bath Dual Sinks
Interior
Interior Features Custom Mirror, Elevator, Fire Sprinkler, Split Bedroom, Walk-in Closet
Heating Central, Electric
Cooling Ceiling Fan, Central, Electric
Flooring Ceramic Tile, Laminate, Wood Floor
Furnishings Furniture Negotiable,Unfurnished
Exterior
Exterior Feature Covered Balcony, Open Balcony, Shutters
Parking Features Assigned, Garage - Building, Garage - Detached, Guest
Garage Spaces 1.0
Community Features Home Warranty, Sold As-Is, Title Insurance, Gated Community
Utilities Available Cable, Electric, Public Sewer, Public Water
Amenities Available Beach Access by Easement, Bike Storage, Elevator, Fitness Center, Lobby, Picnic Area, Pool, Spa-Hot Tub, Street Lights
Waterfront Description Directly on Sand,Ocean Access,Oceanfront
View Intracoastal, Ocean, Pool
Roof Type Other
Present Use Home Warranty,Sold As-Is,Title Insurance
Exposure West
Private Pool No
Building
Lot Description East of US-1
Story 15.00
Unit Features Interior Hallway,Lobby
Entry Level 10.00
Foundation Block, Concrete, Stucco
Unit Floor 10
Construction Status Resale
Schools
Elementary Schools Jensen Beach Elementary School
Middle Schools Dan Maccarty Middle School
Others
Pets Allowed No
HOA Fee Include A/C Maintenance,Cable,Elevator,Lawn Care,Maintenance-Exterior,Parking,Pool Service,Sewer,Trash Removal,Water
Senior Community No Hopa
Restrictions Buyer Approval,Interview Required,Maximum # Vehicles,No Truck,Tenant Approval
Security Features Gate - Unmanned,Lobby
Acceptable Financing Cash, Conventional, FHA, Lease Option, Will Rent
Horse Property No
Membership Fee Required No
Listing Terms Cash, Conventional, FHA, Lease Option, Will Rent
Financing Cash,Conventional,FHA,Lease Option,Will Rent
Virtual Tour https://www.propertypanorama.com/3120-N-A1a-1004-Hutchinson-Island-FL-34949/unbranded
GET MORE INFORMATION
Associate Broker/R.E. Solution Expert | Lic# BK3009304







