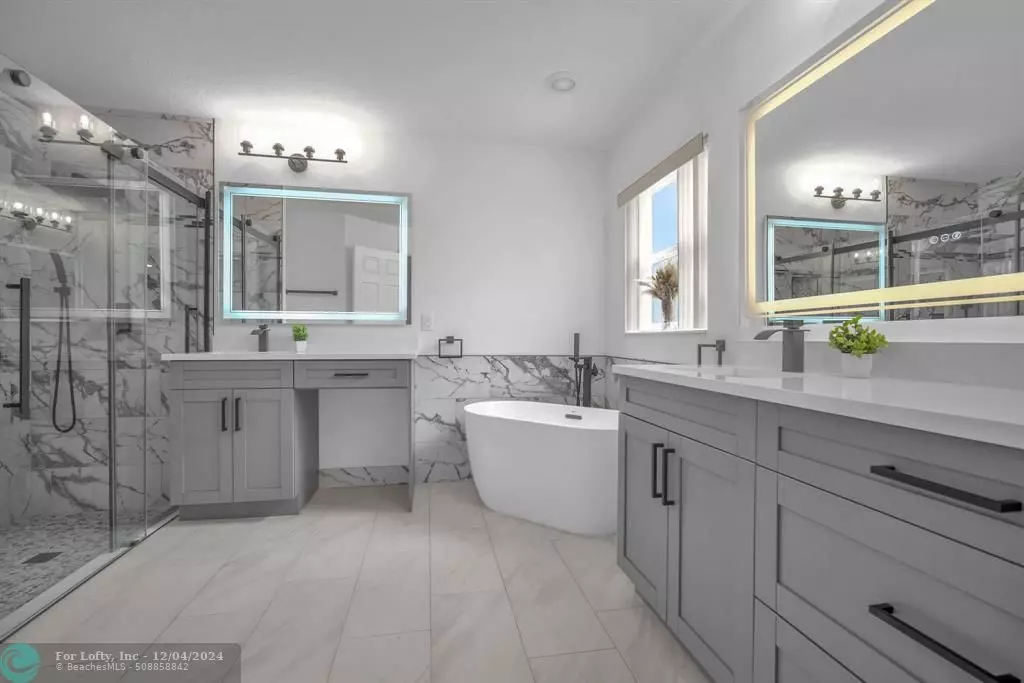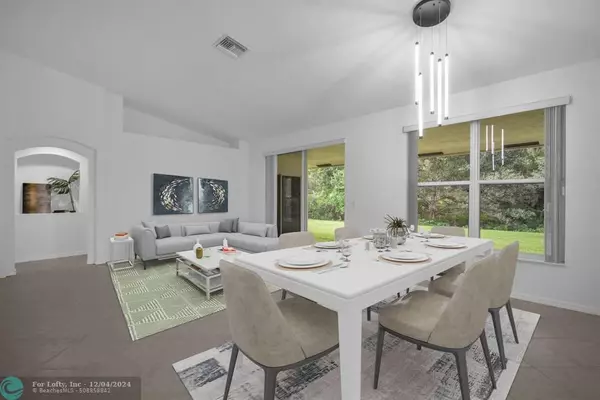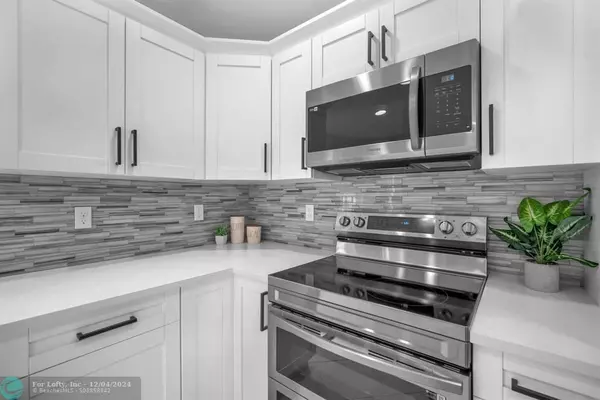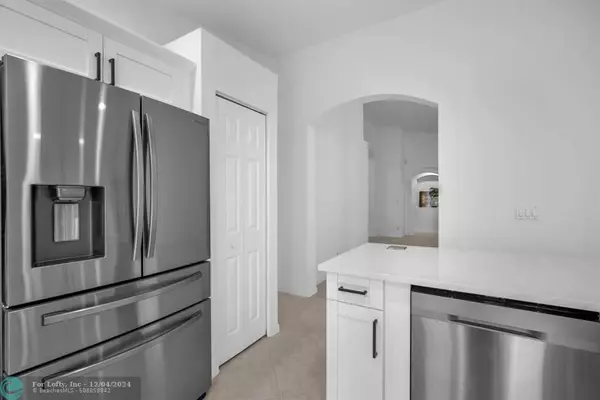
4 Beds
2 Baths
1,998 SqFt
4 Beds
2 Baths
1,998 SqFt
Key Details
Property Type Single Family Home
Sub Type Single
Listing Status Active
Purchase Type For Sale
Square Footage 1,998 sqft
Price per Sqft $310
Subdivision Saddle Brook
MLS Listing ID F10474371
Style No Pool/No Water
Bedrooms 4
Full Baths 2
Construction Status Resale
HOA Fees $90/qua
HOA Y/N Yes
Year Built 2000
Annual Tax Amount $7,308
Tax Year 2023
Lot Size 8,002 Sqft
Property Description
newly renovated home boasts modern sophistication, featuring stunning quartz countertops, chic white shaker
cabinetry, and immaculate bathrooms adorned with marble-style tile. The primary bathroom offers a private oasis
with its luxurious freestanding tub, rain shower head with wand, dual sinks, spacious glass-enclosed shower, and
LED mirrors. Enjoy the serene backyard overlooking a natural preserve that boasts views of endless trees and
beautiful foliage. This home includes a 2015 AC unit, high-end Samsung kitchen appliances, vaulted & tray ceilings,
and a thoughtfully designed split-bedroom floor plan, making it the perfect blend of luxury modern and family
comfort.
Location
State FL
County Palm Beach County
Community Saddle Brook
Area Palm Beach 5520; 5530; 5570; 5580
Zoning PUD
Rooms
Bedroom Description Entry Level,Master Bedroom Ground Level
Other Rooms Utility Room/Laundry
Dining Room Breakfast Area, Dining/Living Room, Eat-In Kitchen
Interior
Interior Features First Floor Entry, Kitchen Island, Foyer Entry, Pantry, Split Bedroom, Volume Ceilings, Walk-In Closets
Heating Central Heat
Cooling Central Cooling
Flooring Ceramic Floor, Laminate, Tile Floors
Equipment Automatic Garage Door Opener, Dishwasher, Disposal, Dryer, Electric Range, Electric Water Heater, Microwave, Refrigerator, Washer
Exterior
Exterior Feature Exterior Lighting, Patio
Parking Features Attached
Garage Spaces 2.0
Water Access N
View Preserve
Roof Type Concrete Roof,Curved/S-Tile Roof
Private Pool No
Building
Lot Description Less Than 1/4 Acre Lot
Foundation Concrete Block Construction, Cbs Construction
Sewer Municipal Sewer
Water Municipal Water
Construction Status Resale
Others
Pets Allowed No
HOA Fee Include 90
Senior Community No HOPA
Restrictions Other Restrictions
Acceptable Financing Cash, Conventional
Membership Fee Required No
Listing Terms Cash, Conventional
Special Listing Condition As Is

GET MORE INFORMATION

REALTOR® | Lic# BK3009304







