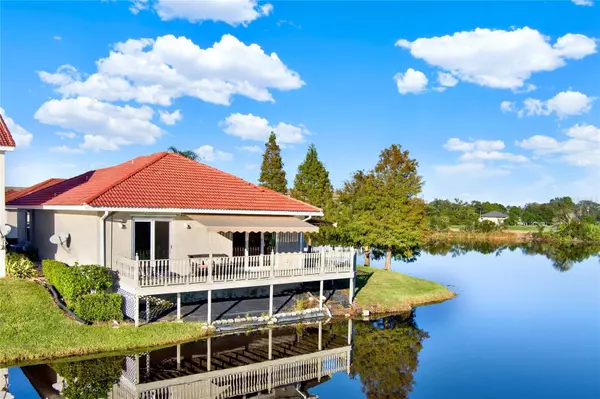
3 Beds
2 Baths
1,717 SqFt
3 Beds
2 Baths
1,717 SqFt
Key Details
Property Type Single Family Home
Sub Type Single Family Residence
Listing Status Active
Purchase Type For Sale
Square Footage 1,717 sqft
Price per Sqft $218
Subdivision Richmond Square Sub
MLS Listing ID P4932822
Bedrooms 3
Full Baths 2
HOA Fees $109/mo
HOA Y/N Yes
Originating Board Stellar MLS
Year Built 2002
Annual Tax Amount $2,722
Lot Size 8,712 Sqft
Acres 0.2
Property Description
The thoughtfully designed triple split-bedroom floor plan features a spacious great room, highlighted by oversized hurricane-impact sliding glass doors and windows that fill the home with natural light. The kitchen is a chef's delight, boasting oak cabinets, recessed lighting, a center island, and an upgraded stainless steel appliance package. The dining area, adorned with a stylish chandelier, overlooks calming pond views, making every meal a delight.
The generously sized master bedroom suite provides private access to the deck through sliding glass doors. His-and-her walk-in closets with custom organizers offer ample storage, while the luxurious master bathroom includes a jet spa tub, dual vanities, and a tiled shower. The two guest bedrooms are spacious and inviting, enhanced with designer light-filtering sheer shades for added comfort.
Additional features include a utility room for extra storage, wood laminate flooring, upgraded light fixtures, and new retractable awnings on the wraparound deck. Modern conveniences include a 3.5-ton heat pump HVAC system (2019), a Nest thermostat, a programmable water heater, and a washer and dryer. The home also boasts a leaded glass front door, a durable tile roof 2002, 6-inch baseboard molding throughout, upgraded comfort-height commodes, pull-down attic stairs, and epoxy-finished flooring in the 1-car garage, which includes a niche ideal for a workshop or bike storage.
Winterset offers an exceptional array of community amenities, including a lakefront clubhouse with tennis courts, shuffleboard, heated pool, a hot tub, and access to Lake Winterset, part of the renowned Winter Haven Chain of Lakes. HOA Fees also include Lawn Service. Conveniently located near shopping, dining, and medical facilities, this home provides a lifestyle of luxury, comfort, and convenience.
Location
State FL
County Polk
Community Richmond Square Sub
Rooms
Other Rooms Attic, Great Room, Inside Utility
Interior
Interior Features Ceiling Fans(s), High Ceilings, Open Floorplan, Primary Bedroom Main Floor, Solid Wood Cabinets, Split Bedroom, Walk-In Closet(s)
Heating Central, Electric
Cooling Central Air
Flooring Ceramic Tile, Laminate
Furnishings Turnkey
Fireplace false
Appliance Dishwasher, Disposal, Dryer, Electric Water Heater, Microwave, Range, Refrigerator, Washer
Laundry Electric Dryer Hookup, Inside, Laundry Room
Exterior
Exterior Feature Awning(s), Irrigation System, Lighting, Rain Gutters, Sliding Doors
Parking Features Driveway, Garage Door Opener
Garage Spaces 1.0
Community Features Clubhouse, Community Mailbox, Deed Restrictions, Gated Community - No Guard, Golf Carts OK, Pool, Sidewalks, Special Community Restrictions, Tennis Courts
Utilities Available BB/HS Internet Available, Electricity Connected, Public, Sewer Connected, Street Lights, Underground Utilities, Water Connected
Amenities Available Clubhouse, Fence Restrictions, Gated, Pickleball Court(s), Pool, Shuffleboard Court, Spa/Hot Tub, Tennis Court(s)
Waterfront Description Pond
View Y/N Yes
Water Access Yes
Water Access Desc Lake,Lake - Chain of Lakes
View Water
Roof Type Tile
Porch Deck, Wrap Around
Attached Garage true
Garage true
Private Pool No
Building
Lot Description Corner Lot, Landscaped, Paved, Private
Entry Level One
Foundation Slab
Lot Size Range 0 to less than 1/4
Sewer Public Sewer
Water Public
Architectural Style Mediterranean
Structure Type Block
New Construction false
Schools
Elementary Schools Chain O Lakes Elem
Middle Schools Denison Middle
High Schools Lake Region High
Others
Pets Allowed Yes
HOA Fee Include Pool,Maintenance Grounds,Private Road,Recreational Facilities
Senior Community No
Pet Size Small (16-35 Lbs.)
Ownership Fee Simple
Monthly Total Fees $215
Acceptable Financing Cash, Conventional, FHA, VA Loan
Membership Fee Required Required
Listing Terms Cash, Conventional, FHA, VA Loan
Num of Pet 1
Special Listing Condition None

GET MORE INFORMATION

REALTOR® | Lic# BK3009304







