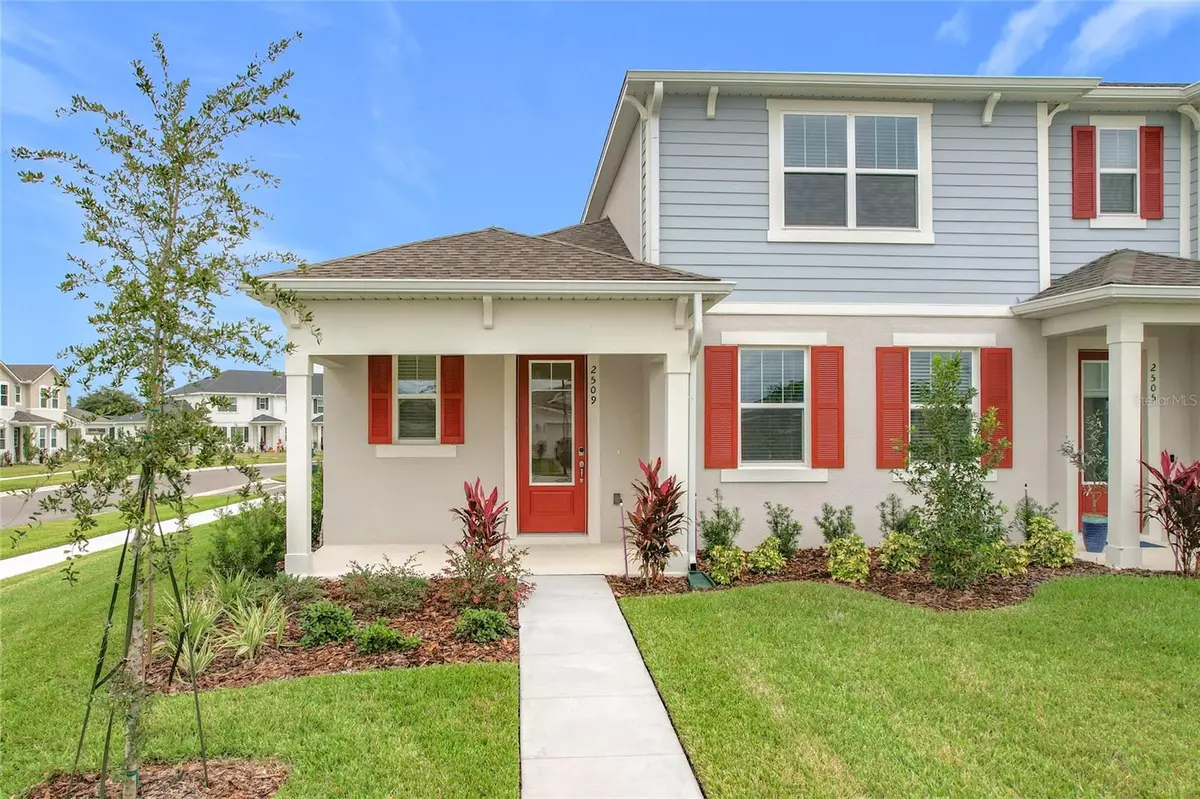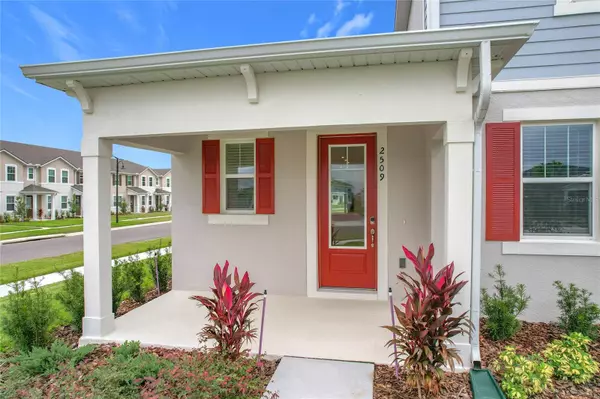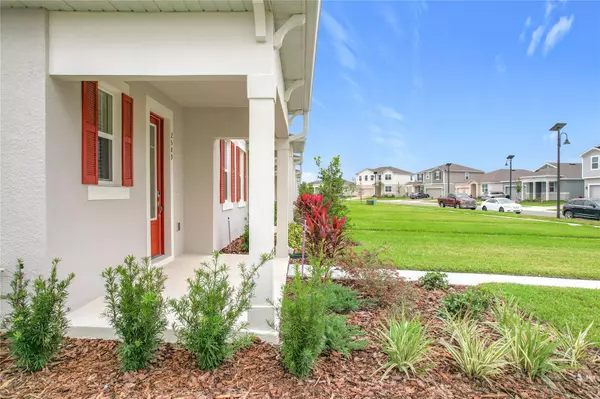
3 Beds
3 Baths
1,704 SqFt
3 Beds
3 Baths
1,704 SqFt
Key Details
Property Type Townhouse
Sub Type Townhouse
Listing Status Active
Purchase Type For Rent
Square Footage 1,704 sqft
Subdivision Waterbrooke Phase 6
MLS Listing ID O6260632
Bedrooms 3
Full Baths 2
Half Baths 1
HOA Y/N No
Originating Board Stellar MLS
Year Built 2023
Lot Size 2,178 Sqft
Acres 0.05
Property Description
Location
State FL
County Lake
Community Waterbrooke Phase 6
Rooms
Other Rooms Family Room, Great Room, Inside Utility
Interior
Interior Features Kitchen/Family Room Combo, Open Floorplan, Thermostat, Walk-In Closet(s)
Heating Electric
Cooling Central Air
Flooring Carpet, Ceramic Tile, Vinyl
Furnishings Unfurnished
Fireplace false
Appliance Dishwasher, Disposal, Dryer, Electric Water Heater, Microwave, Range, Refrigerator, Washer
Laundry Inside, Laundry Room
Exterior
Exterior Feature Irrigation System, Sidewalk, Sliding Doors, Sprinkler Metered
Parking Features Driveway, Ground Level
Garage Spaces 2.0
Community Features Fitness Center, Golf Carts OK, Park, Playground, Pool, Sidewalks
Utilities Available Cable Available, Electricity Available, Electricity Connected, Fire Hydrant, Sewer Available, Sewer Connected, Sprinkler Recycled, Street Lights, Underground Utilities, Water Available, Water Connected
Amenities Available Clubhouse, Fitness Center, Gated, Park, Playground, Pool, Trail(s)
Porch Covered
Attached Garage true
Garage true
Private Pool No
Building
Lot Description City Limits, In County, Sidewalk, Paved
Entry Level Two
Builder Name MATTAMY HOMES, LLC
Sewer Public Sewer
Water Public
New Construction true
Schools
Elementary Schools Grassy Lake Elementary
Middle Schools Windy Hill Middle
High Schools East Ridge High
Others
Pets Allowed No
Senior Community No
Membership Fee Required Required

GET MORE INFORMATION

REALTOR® | Lic# BK3009304







