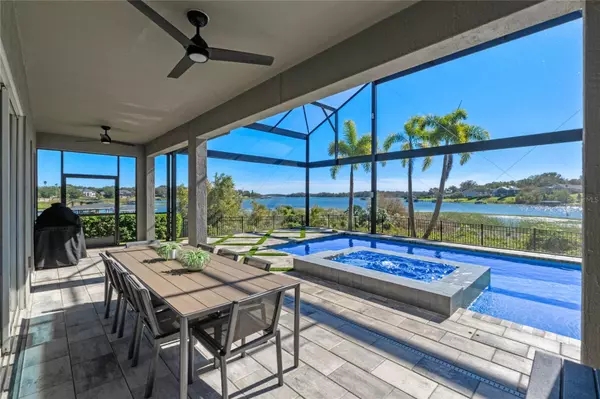
4 Beds
5 Baths
3,835 SqFt
4 Beds
5 Baths
3,835 SqFt
Key Details
Property Type Single Family Home
Sub Type Single Family Residence
Listing Status Pending
Purchase Type For Sale
Square Footage 3,835 sqft
Price per Sqft $404
Subdivision Johns Lake Lndg Ph 5
MLS Listing ID O6259532
Bedrooms 4
Full Baths 4
Half Baths 1
Construction Status Inspections
HOA Fees $375
HOA Y/N Yes
Originating Board Stellar MLS
Year Built 2020
Annual Tax Amount $10,282
Lot Size 0.430 Acres
Acres 0.43
Property Description
Location
State FL
County Lake
Community Johns Lake Lndg Ph 5
Rooms
Other Rooms Bonus Room, Den/Library/Office, Inside Utility, Loft
Interior
Interior Features Built-in Features, Ceiling Fans(s), Eat-in Kitchen, Open Floorplan, Split Bedroom, Stone Counters, Thermostat, Walk-In Closet(s), Window Treatments
Heating Central, Electric
Cooling Central Air
Flooring Carpet, Ceramic Tile
Fireplaces Type Living Room
Fireplace true
Appliance Bar Fridge, Built-In Oven, Cooktop, Dishwasher, Dryer, Exhaust Fan, Microwave, Range Hood, Refrigerator, Washer
Laundry Electric Dryer Hookup, Inside, Laundry Room, Washer Hookup
Exterior
Exterior Feature Balcony, French Doors, Irrigation System, Lighting, Outdoor Grill, Private Mailbox, Sidewalk, Sliding Doors, Sprinkler Metered
Parking Features Driveway, Garage Door Opener, Oversized
Garage Spaces 3.0
Pool Gunite, Heated, In Ground, Lighting, Screen Enclosure
Community Features Deed Restrictions
Utilities Available Cable Connected, Electricity Connected, Public, Sewer Connected, Sprinkler Meter, Sprinkler Recycled, Water Connected
Waterfront Description Lake
View Y/N Yes
Water Access Yes
Water Access Desc Lake,Lake - Chain of Lakes
View Pool, Trees/Woods, Water
Roof Type Shingle
Porch Covered, Patio, Screened
Attached Garage true
Garage true
Private Pool Yes
Building
Lot Description Conservation Area, Corner Lot, Landscaped, Sidewalk, Paved
Entry Level Two
Foundation Slab
Lot Size Range 1/4 to less than 1/2
Sewer Public Sewer
Water Public
Structure Type Block,Stucco,Wood Frame
New Construction false
Construction Status Inspections
Schools
Elementary Schools Grassy Lake Elementary
Middle Schools Windy Hill Middle
High Schools East Ridge High
Others
Pets Allowed Cats OK, Dogs OK, Yes
Senior Community No
Ownership Fee Simple
Monthly Total Fees $62
Acceptable Financing Cash, Conventional
Membership Fee Required Required
Listing Terms Cash, Conventional
Special Listing Condition None

GET MORE INFORMATION

REALTOR® | Lic# BK3009304







