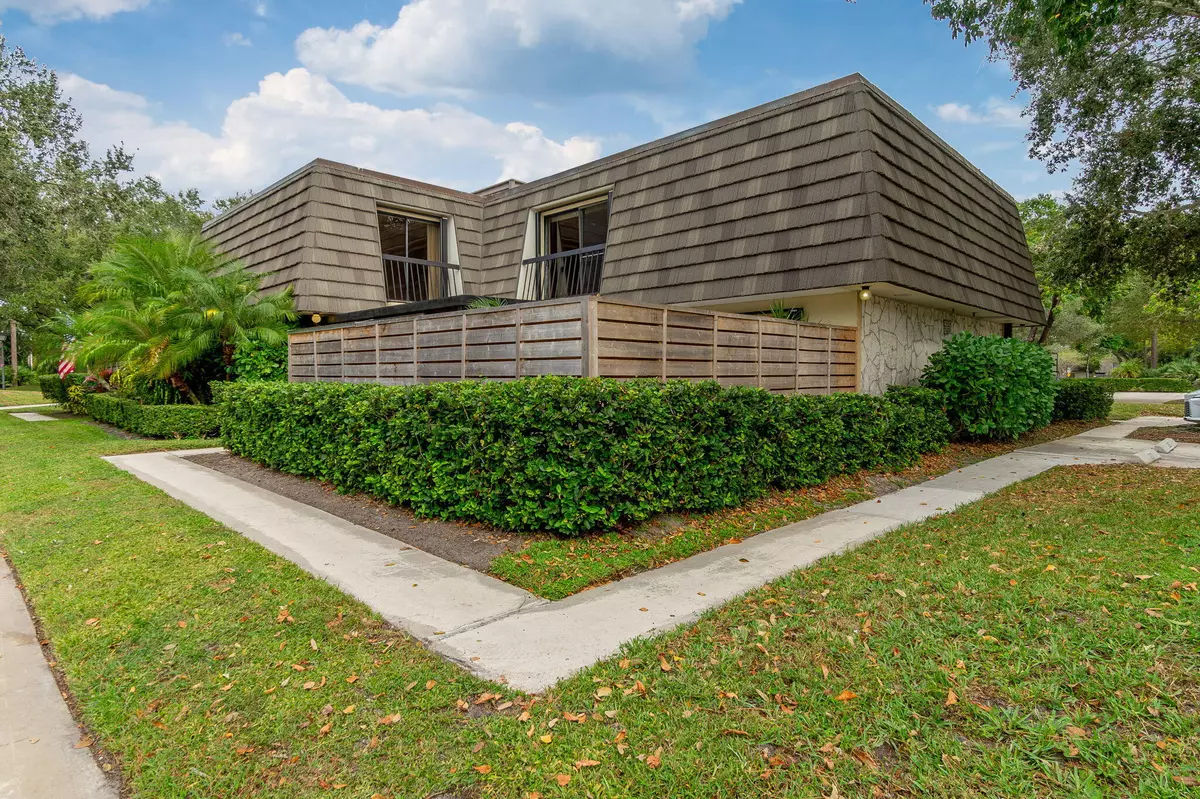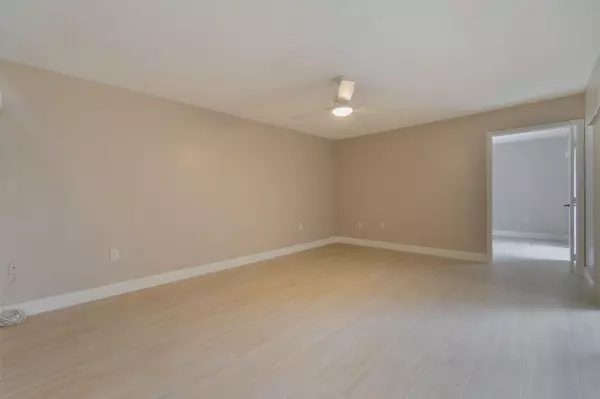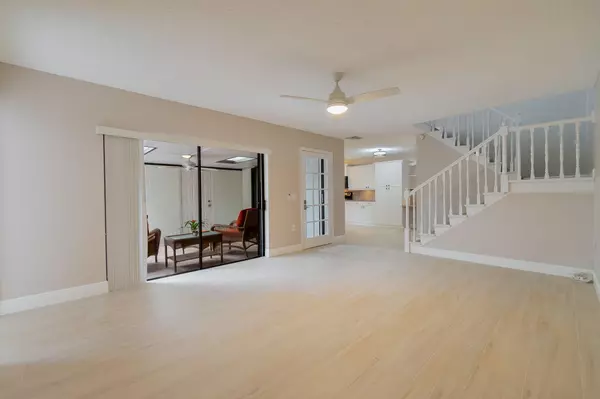
3 Beds
2.1 Baths
1,488 SqFt
3 Beds
2.1 Baths
1,488 SqFt
Key Details
Property Type Townhouse
Sub Type Townhouse
Listing Status Active
Purchase Type For Sale
Square Footage 1,488 sqft
Price per Sqft $297
Subdivision Glenwood Twnhs
MLS Listing ID RX-11039290
Style Quad,Townhouse
Bedrooms 3
Full Baths 2
Half Baths 1
Construction Status Resale
HOA Fees $487/mo
HOA Y/N Yes
Year Built 1980
Annual Tax Amount $5,829
Tax Year 2024
Lot Size 1,464 Sqft
Property Description
Location
State FL
County Palm Beach
Area 5360
Zoning PCD(ci
Rooms
Other Rooms Laundry-Inside, Storage
Master Bath Combo Tub/Shower, Dual Sinks, Mstr Bdrm - Upstairs, Separate Shower
Interior
Interior Features Entry Lvl Lvng Area, French Door, Walk-in Closet
Heating Central
Cooling Ceiling Fan, Central, Electric
Flooring Carpet, Ceramic Tile, Tile, Wood Floor
Furnishings Unfurnished
Exterior
Exterior Feature Open Balcony, Open Patio, Screened Patio, Shed, Shutters
Garage 2+ Spaces, Assigned, Vehicle Restrictions
Community Features Sold As-Is, Gated Community
Utilities Available None
Amenities Available Playground, Sidewalks, Tennis
Waterfront No
Waterfront Description None
View Tennis
Roof Type Mansard
Present Use Sold As-Is
Exposure Southwest
Private Pool No
Building
Lot Description < 1/4 Acre, Public Road, Sidewalks
Story 2.00
Foundation CBS, Concrete
Construction Status Resale
Others
Pets Allowed Restricted
HOA Fee Include Common Areas,Insurance-Bldg
Senior Community No Hopa
Restrictions Commercial Vehicles Prohibited,Lease OK,Lease OK w/Restrict,No Motorcycle,No RV,No Truck,Tenant Approval
Security Features Gate - Manned,Security Bars
Acceptable Financing Cash, Conventional, FHA, VA
Membership Fee Required No
Listing Terms Cash, Conventional, FHA, VA
Financing Cash,Conventional,FHA,VA
GET MORE INFORMATION

REALTOR® | Lic# BK3009304







