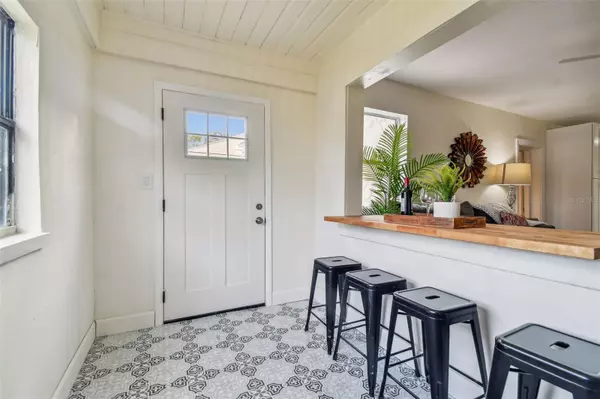
3 Beds
1 Bath
1,190 SqFt
3 Beds
1 Bath
1,190 SqFt
OPEN HOUSE
Sat Dec 07, 1:00pm - 4:00pm
Key Details
Property Type Single Family Home
Sub Type Single Family Residence
Listing Status Active
Purchase Type For Sale
Square Footage 1,190 sqft
Price per Sqft $289
Subdivision Bethwood Terrace
MLS Listing ID TB8323119
Bedrooms 3
Full Baths 1
HOA Y/N No
Originating Board Stellar MLS
Year Built 1948
Annual Tax Amount $2,506
Lot Size 6,534 Sqft
Acres 0.15
Lot Dimensions 60x106
Property Description
All of the big ticket items have been updated- NEW Roof, NEW Water Heater, NEW A/C. Flood Zone-X, NO flood insurance required.
This home has been completely renovated to perfection, featuring a fresh and stylish design. The exterior has been freshly painted with a neutral soft tone. As you step inside there is a bar with your dining space and abstract floors to give it a pop of style.
As you enter the living room you will notice the warmth and character brought out by the refinished original hardwood floors and fireplace.
Fresh paint on all interior walls and new baseboards throughout. The newly designed kitchen with gorgeous navy blue under-cabinet storage, white upper cabinets, sleek new fridgidaire stainless steel appliances, quartz countertops, a beautiful white hexagon floor, a stylish new backsplash, and boho-chic lighting. The completely renovated bathroom features modern fixtures and new tile giving it a clean, fresh look. All ceiling fans have been updated with modern/boho-chic style design, adding a unique and stylish touch to the home. The large fenced in backyard provides plenty of space for outdoor relaxation or activities- a blank canvas for you to create your own sanctuary.
Conveniently located near DTSP, Shopping centers, the YMCA, and i-275.
Don’t miss out on this affordable home- with every update done, you can enjoy it for years to come without worry.
Location
State FL
County Pinellas
Community Bethwood Terrace
Zoning NT-2
Direction S
Rooms
Other Rooms Inside Utility
Interior
Interior Features Built-in Features, Ceiling Fans(s), Living Room/Dining Room Combo, Primary Bedroom Main Floor, Solid Wood Cabinets, Stone Counters, Thermostat
Heating Central, Electric
Cooling Central Air
Flooring Luxury Vinyl, Wood
Furnishings Unfurnished
Fireplace true
Appliance Dishwasher, Electric Water Heater, Microwave, Range, Refrigerator
Laundry Electric Dryer Hookup, Laundry Room, Washer Hookup
Exterior
Exterior Feature Lighting
Parking Features Driveway, On Street
Utilities Available Cable Available, Electricity Available, Electricity Connected, Fiber Optics, Phone Available, Sewer Connected, Street Lights, Water Available, Water Connected
Roof Type Shingle
Porch None
Garage false
Private Pool No
Building
Lot Description City Limits, Level, Near Public Transit, Paved
Story 1
Entry Level One
Foundation Block, Crawlspace, Pillar/Post/Pier
Lot Size Range 0 to less than 1/4
Sewer Public Sewer
Water Public
Architectural Style Florida
Structure Type Block,Concrete,Stone,Stucco
New Construction false
Schools
Elementary Schools Fairmount Park Elementary-Pn
Middle Schools Azalea Middle-Pn
High Schools Gibbs High-Pn
Others
Pets Allowed Cats OK, Dogs OK
Senior Community No
Pet Size Extra Large (101+ Lbs.)
Ownership Fee Simple
Acceptable Financing Cash, Conventional, VA Loan
Listing Terms Cash, Conventional, VA Loan
Num of Pet 10+
Special Listing Condition None

GET MORE INFORMATION

REALTOR® | Lic# BK3009304







