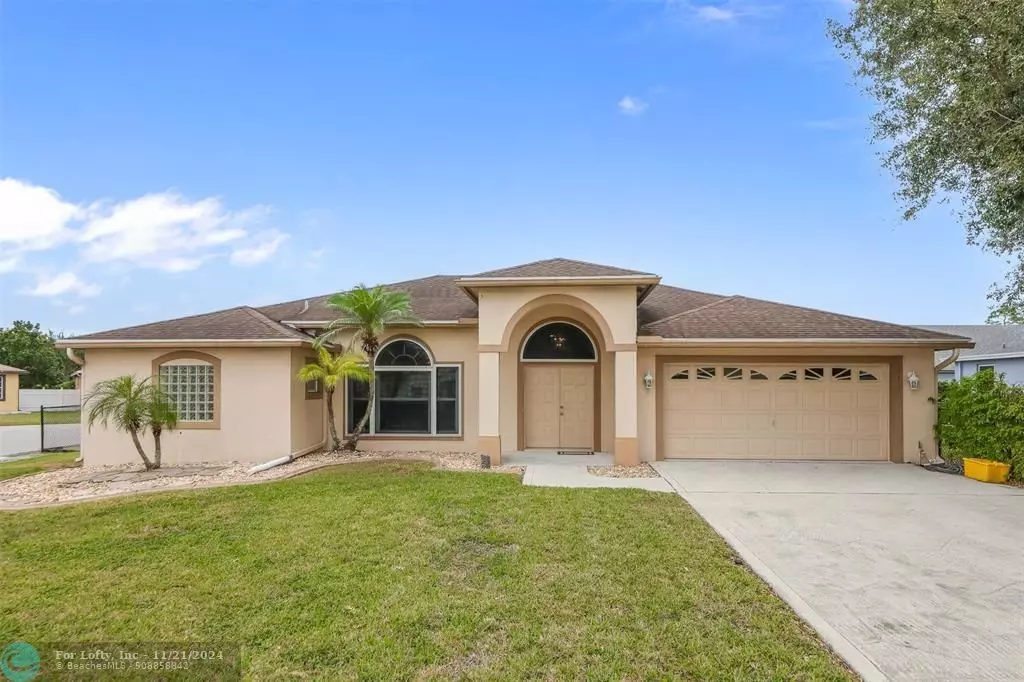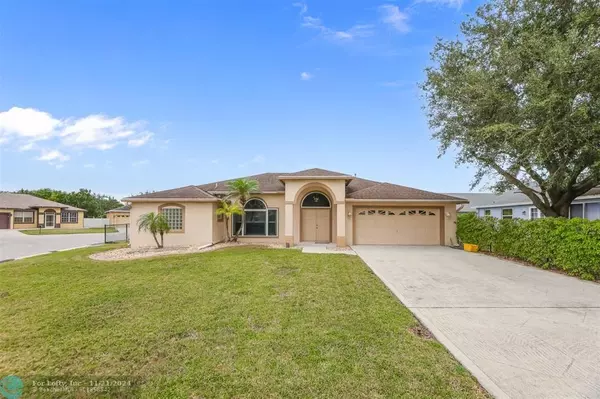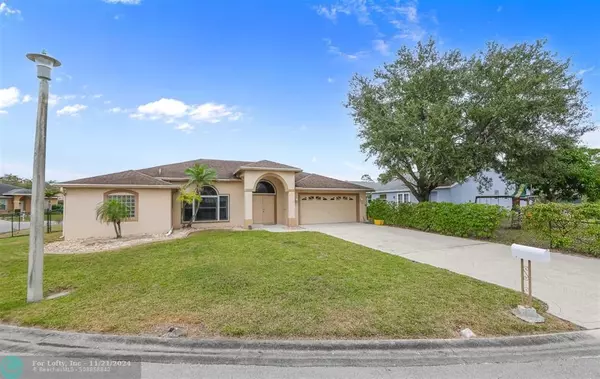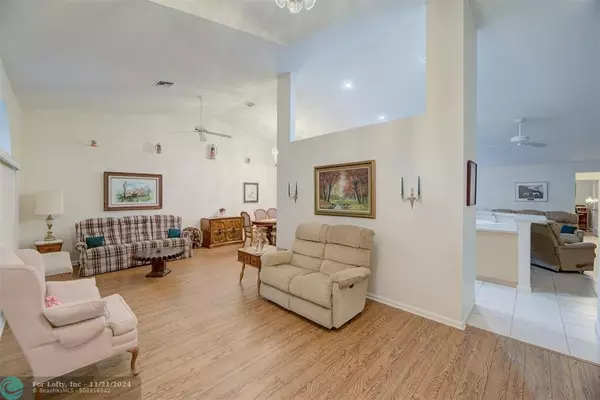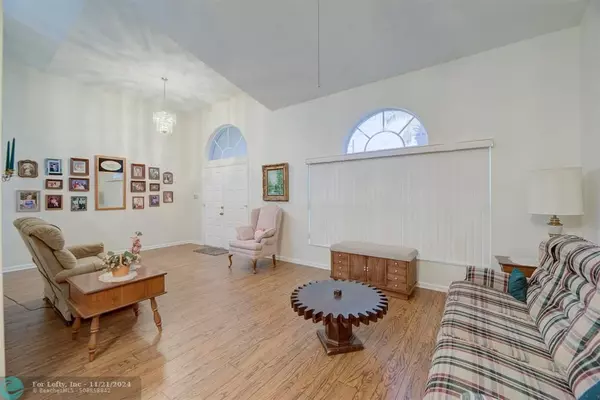
4 Beds
2 Baths
2,190 SqFt
4 Beds
2 Baths
2,190 SqFt
Key Details
Property Type Single Family Home
Sub Type Single
Listing Status Active
Purchase Type For Sale
Square Footage 2,190 sqft
Price per Sqft $273
Subdivision Olive Tree Par 6A
MLS Listing ID F10472727
Style No Pool/No Water
Bedrooms 4
Full Baths 2
Construction Status Resale
HOA Fees $264/mo
HOA Y/N Yes
Year Built 1994
Annual Tax Amount $2,527
Tax Year 2024
Lot Size 10,454 Sqft
Property Description
Location
State FL
County Palm Beach County
Community Normandy Isle
Area Palm Beach 5500; 5510
Zoning RM-2(c
Rooms
Bedroom Description Master Bedroom Ground Level
Other Rooms Family Room, Florida Room, Great Room
Dining Room Florida/Dining Combination, Snack Bar/Counter
Interior
Interior Features Foyer Entry, French Doors, Pantry, Vaulted Ceilings, Walk-In Closets
Heating Central Heat, Electric Heat
Cooling Ceiling Fans, Central Cooling, Electric Cooling
Flooring Tile Floors
Equipment Automatic Garage Door Opener, Dishwasher, Disposal, Dryer, Gas Range, Gas Water Heater, Icemaker, Microwave, Refrigerator, Smoke Detector
Furnishings Unfurnished
Exterior
Exterior Feature Patio
Garage Attached
Garage Spaces 2.0
Community Features Gated Community
Waterfront No
Water Access N
View Garden View
Roof Type Comp Shingle Roof
Private Pool No
Building
Lot Description Less Than 1/4 Acre Lot, Corner Lot, Irregular Lot
Foundation Cbs Construction
Sewer Municipal Sewer
Water Municipal Water
Construction Status Resale
Others
Pets Allowed Yes
HOA Fee Include 264
Senior Community No HOPA
Restrictions Assoc Approval Required,Ok To Lease
Acceptable Financing Cash, Conventional, FHA, FHA-Va Approved
Membership Fee Required No
Listing Terms Cash, Conventional, FHA, FHA-Va Approved
Special Listing Condition As Is
Pets Description No Aggressive Breeds

GET MORE INFORMATION

REALTOR® | Lic# BK3009304


