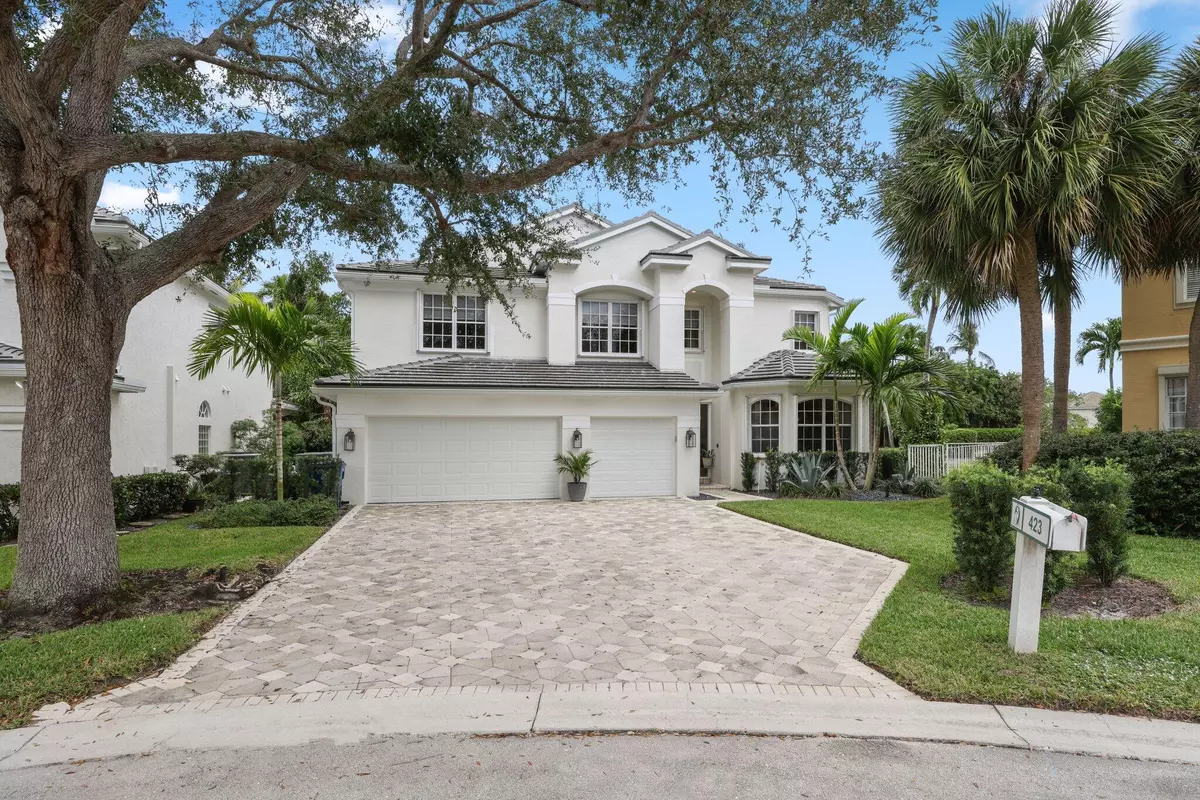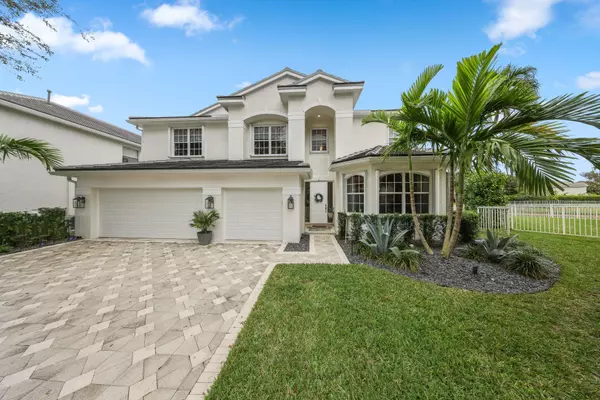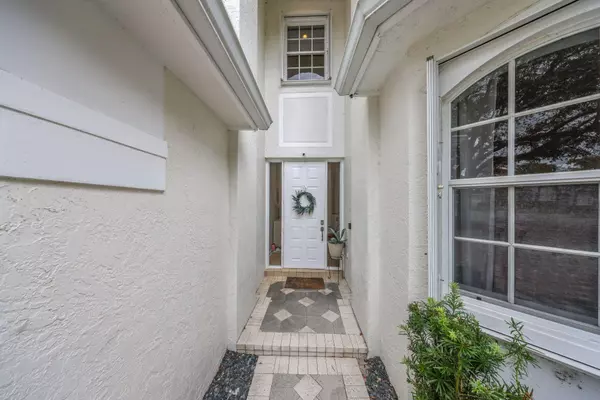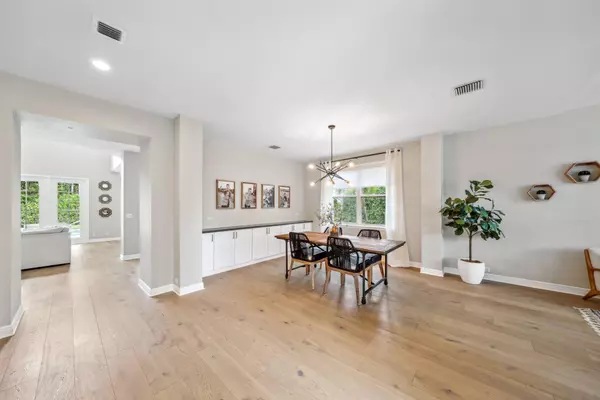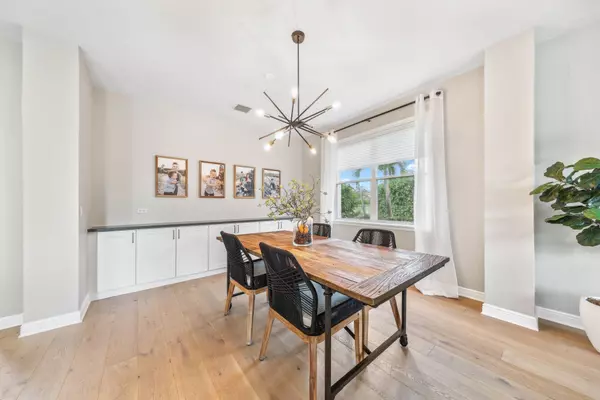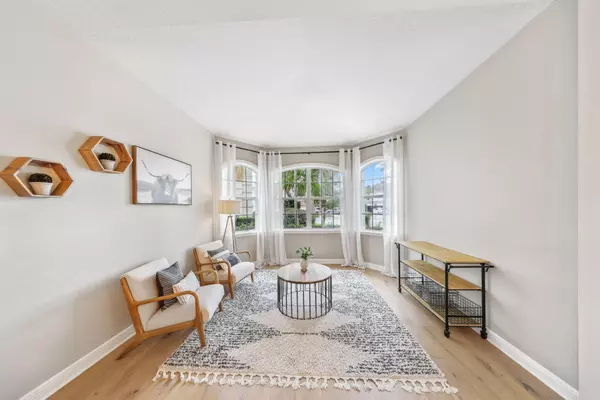
5 Beds
3.1 Baths
3,822 SqFt
5 Beds
3.1 Baths
3,822 SqFt
Key Details
Property Type Single Family Home
Sub Type Single Family Detached
Listing Status Active
Purchase Type For Sale
Square Footage 3,822 sqft
Price per Sqft $405
Subdivision Egret Landing
MLS Listing ID RX-11038969
Bedrooms 5
Full Baths 3
Half Baths 1
Construction Status Resale
HOA Fees $192/mo
HOA Y/N Yes
Year Built 2000
Annual Tax Amount $10,593
Tax Year 2024
Lot Size 0.252 Acres
Property Description
Location
State FL
County Palm Beach
Community Egret Landing At Jupiter
Area 5100
Zoning R1(cit
Rooms
Other Rooms Attic, Cabana Bath, Den/Office, Great, Laundry-Inside, Laundry-Util/Closet, Maid/In-Law
Master Bath Mstr Bdrm - Sitting, Mstr Bdrm - Upstairs, Separate Shower
Interior
Interior Features Foyer, French Door, Kitchen Island, Pantry, Roman Tub, Split Bedroom, Volume Ceiling, Walk-in Closet
Heating Central
Cooling Ceiling Fan, Central
Flooring Carpet, Tile, Wood Floor
Furnishings Unfurnished
Exterior
Exterior Feature Auto Sprinkler, Covered Patio, Fence
Garage 2+ Spaces, Garage - Attached, RV/Boat
Garage Spaces 3.0
Pool Child Gate, Gunite, Inground
Utilities Available Cable, Electric, Gas Natural, Public Sewer, Public Water
Amenities Available Basketball, Clubhouse, Community Room, Fitness Center, Manager on Site, Pickleball, Pool, Sidewalks, Street Lights, Tennis
Waterfront Yes
Waterfront Description Lake
View Lake
Roof Type Barrel
Exposure South
Private Pool Yes
Building
Lot Description 1/4 to 1/2 Acre
Story 2.00
Foundation CBS
Construction Status Resale
Schools
Elementary Schools Jerry Thomas Elementary School
Middle Schools Independence Middle School
High Schools Jupiter High School
Others
Pets Allowed Yes
HOA Fee Include Cable,Common Areas,Management Fees,Manager,Pool Service,Recrtnal Facility,Reserve Funds,Security
Senior Community No Hopa
Restrictions Buyer Approval,Lease OK
Security Features Burglar Alarm,Security Patrol
Acceptable Financing Cash, Conventional
Membership Fee Required No
Listing Terms Cash, Conventional
Financing Cash,Conventional
GET MORE INFORMATION

REALTOR® | Lic# BK3009304


