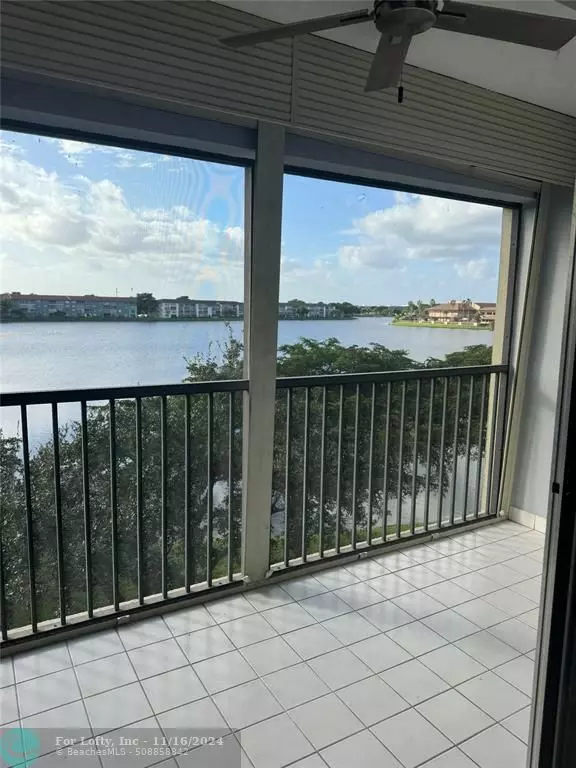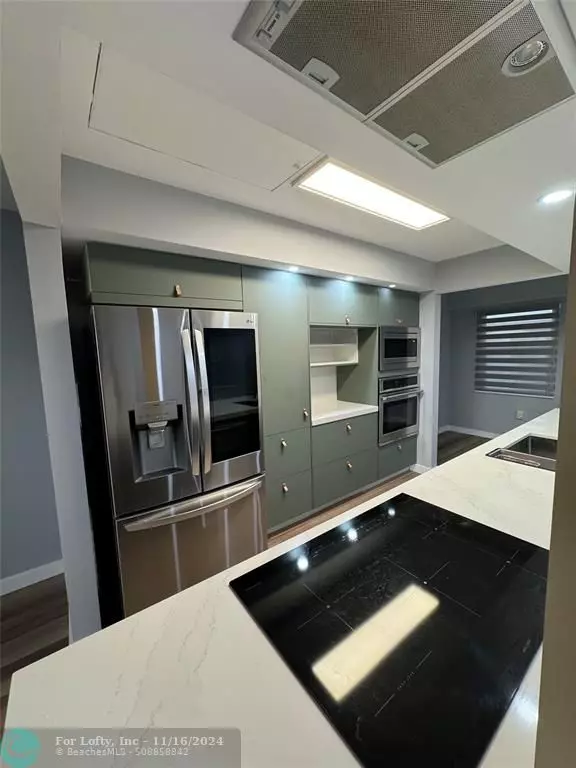
2 Beds
2 Baths
1,052 SqFt
2 Beds
2 Baths
1,052 SqFt
Key Details
Property Type Condo
Sub Type Condo
Listing Status Active
Purchase Type For Sale
Square Footage 1,052 sqft
Price per Sqft $308
Subdivision Ivanhoe East At Century V
MLS Listing ID F10471966
Style Condo 1-4 Stories
Bedrooms 2
Full Baths 2
Construction Status Resale
HOA Fees $645/mo
HOA Y/N Yes
Year Built 1992
Annual Tax Amount $2,433
Tax Year 2024
Property Description
Location
State FL
County Broward County
Area Hollywood Central West (3980;3180)
Building/Complex Name IVANHOE EAST AT CENTURY V
Rooms
Bedroom Description Entry Level
Other Rooms Utility Room/Laundry
Dining Room Breakfast Area, Family/Dining Combination, Kitchen Dining
Interior
Interior Features Closet Cabinetry, Pantry, Split Bedroom, Vaulted Ceilings, Walk-In Closets
Heating Central Heat, Electric Heat
Cooling Attic Fan, Ceiling Fans
Flooring Laminate
Equipment Dishwasher, Disposal, Dryer, Electric Range, Electric Water Heater, Microwave, Refrigerator, Smoke Detector, Wall Oven, Washer
Furnishings Unfurnished
Exterior
Exterior Feature Screened Balcony, Storm/Security Shutters, Tennis Court
Garage Spaces 1.0
Community Features Gated Community
Amenities Available Bbq/Picnic Area, Clubhouse-Clubroom, Elevator, Fitness Center, Exterior Lighting, Golf Course Com, Heated Pool, Internet Included, Library, Private Pool, Sauna, Tennis, Trash Chute
Waterfront Description Lake Front
Water Access Y
Water Access Desc None,Other
Private Pool No
Building
Unit Features Lake,Water View
Foundation Concrete Block Construction
Unit Floor 4
Construction Status Resale
Others
Pets Allowed No
HOA Fee Include 645
Senior Community Verified
Restrictions Renting Limited
Security Features Private Guards,Security Patrol
Acceptable Financing Cash, Conventional
Membership Fee Required No
Listing Terms Cash, Conventional
Special Listing Condition As Is

GET MORE INFORMATION

REALTOR® | Lic# BK3009304







