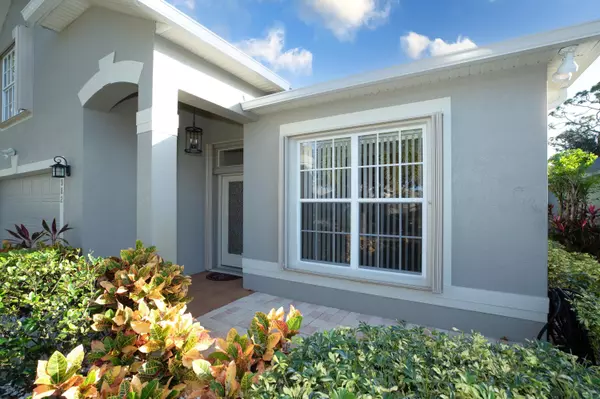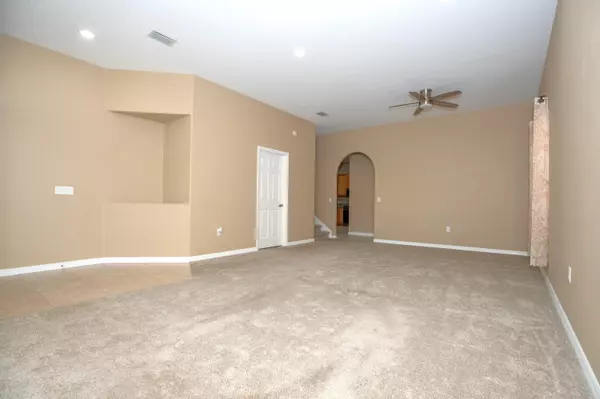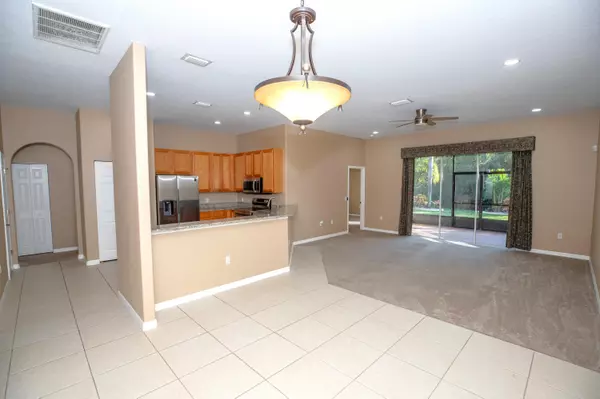4 Beds
2 Baths
2,349 SqFt
4 Beds
2 Baths
2,349 SqFt
Key Details
Property Type Single Family Home
Sub Type Single Family Detached
Listing Status Active
Purchase Type For Sale
Square Footage 2,349 sqft
Price per Sqft $193
Subdivision Deer Lakes Phase 3
MLS Listing ID RX-11037483
Style Multi-Level
Bedrooms 4
Full Baths 2
Construction Status Resale
HOA Fees $132/mo
HOA Y/N Yes
Year Built 2004
Annual Tax Amount $5,056
Tax Year 2023
Property Description
Location
State FL
Zoning residential
Rooms
Other Rooms Family, Laundry-Inside, Media
Master Bath Dual Sinks, Mstr Bdrm - Ground, Separate Shower, Separate Tub
Interior
Interior Features Entry Lvl Lvng Area, Pantry, Split Bedroom, Upstairs Living Area
Heating Central, Electric
Cooling Ceiling Fan, Central
Flooring Carpet, Tile
Furnishings Unfurnished
Exterior
Exterior Feature Auto Sprinkler, Screen Porch, Shutters, Well Sprinkler, Zoned Sprinkler
Parking Features 2+ Spaces, Garage - Attached
Garage Spaces 2.0
Community Features Gated Community
Utilities Available Cable, Electric, Public Sewer, Public Water
Amenities Available Clubhouse, Playground, Pool, Sidewalks, Street Lights
Waterfront Description None
View Preserve
Roof Type Comp Shingle
Exposure South
Private Pool No
Building
Lot Description < 1/4 Acre, Paved Road, Public Road, Sidewalks, West of US-1
Story 2.00
Foundation CBS, Frame
Construction Status Resale
Others
Pets Allowed Yes
HOA Fee Include Lawn Care,Pool Service
Senior Community No Hopa
Restrictions Lease OK,No Boat,No RV
Security Features Gate - Unmanned
Acceptable Financing Cash, Conventional, Exchange, FHA, VA
Horse Property No
Membership Fee Required No
Listing Terms Cash, Conventional, Exchange, FHA, VA
Financing Cash,Conventional,Exchange,FHA,VA
Pets Allowed No Restrictions
GET MORE INFORMATION
Associate Broker/R.E. Solution Expert | Lic# BK3009304







