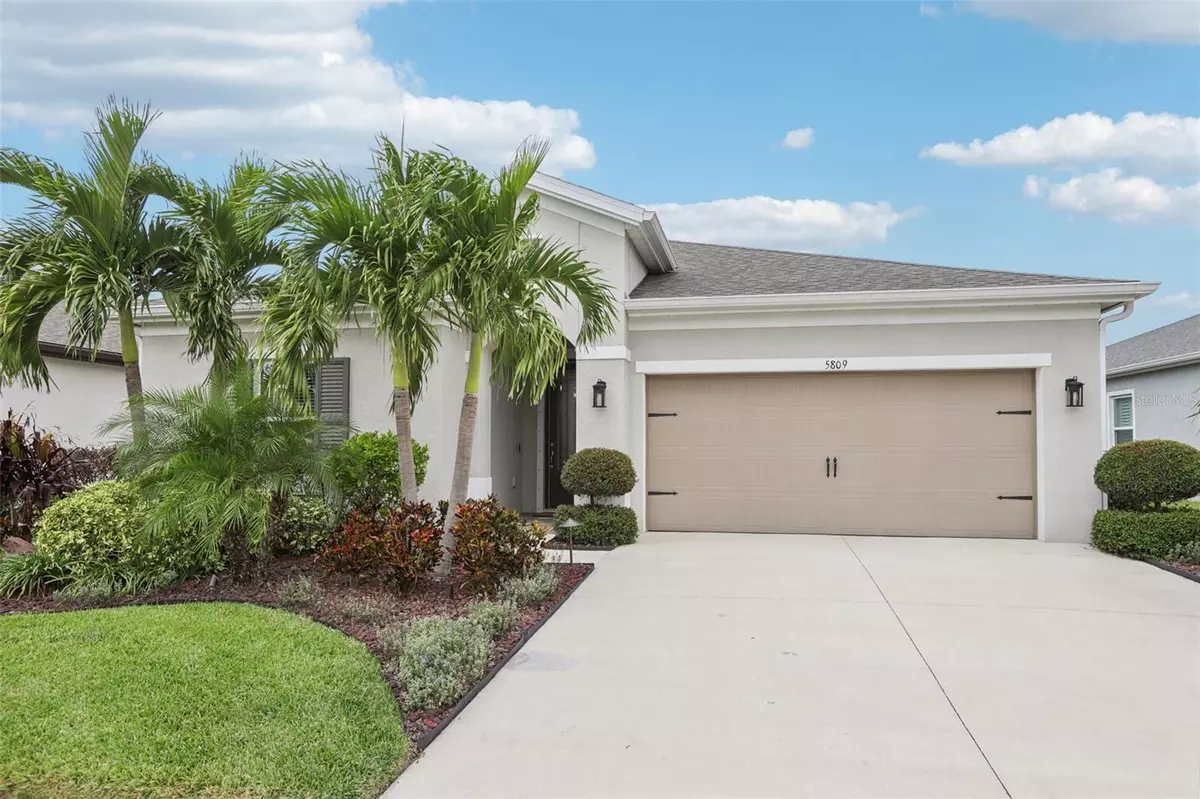
4 Beds
2 Baths
2,174 SqFt
4 Beds
2 Baths
2,174 SqFt
Key Details
Property Type Single Family Home
Sub Type Single Family Residence
Listing Status Active
Purchase Type For Sale
Square Footage 2,174 sqft
Price per Sqft $248
Subdivision Waterset Ph 5A-2A
MLS Listing ID TB8319074
Bedrooms 4
Full Baths 2
HOA Fees $125/ann
HOA Y/N Yes
Originating Board Stellar MLS
Year Built 2020
Annual Tax Amount $8,010
Lot Size 6,534 Sqft
Acres 0.15
Lot Dimensions 53.34x121.5
Property Description
As you enter, a grand foyer welcomes you. Bedrooms 2 and 3 are located to the left, with a full bath conveniently situated in between. Across the hall, the 4th bedroom offers added privacy, and nearby, the upgraded laundry room features ample solid wood cabinetry, a tile backsplash, drying rod, and a built-in quartz countertop with an undermount sink for added convenience.
The heart of the home is the kitchen, showcasing elegant quartz countertops, a complementary tile backsplash, and 42" maple cabinetry with crown molding. The kitchen also features stainless-steel appliances, including a gas range, a pantry, and a large center island with cabinetry on both sides, making it perfect for cooking and entertaining. The open flow from the kitchen to the combined dining and living areas ensures that the space feels bright and inviting. Oversized glass sliders lead to an extended, screened-in pavered lanai, offering serene views of the backyard and providing a perfect space for outdoor living year-round.
Notable upgrades include solar panels, tropical landscaping with up-lighting, an extended driveway, a water softener, recessed lighting, and prewiring for security cameras. The spacious primary bedroom boasts a large walk-in closet and an ensuite bath with dual quartz vanities and a walk-in glass shower, creating a luxurious retreat.
The Waterset community offers an incredible range of amenities, including resort-style pools, a fitness center, playgrounds, a café, a dog park, picnic areas, 12 miles of walking trails, and courts for pickleball, basketball, tennis, and volleyball. Families will appreciate the close proximity to Waterset Charter School, the Montessori program, and the newly built Magnet School. Plus, there is a NEWLY BUILT resort style pool within a 5 minute walk from the home for all to enjoy.
Don't miss out on this fantastic opportunity to live in a beautiful home with exceptional amenities!
Location
State FL
County Hillsborough
Community Waterset Ph 5A-2A
Zoning PD
Interior
Interior Features Ceiling Fans(s)
Heating Solar
Cooling Central Air
Flooring Tile
Fireplace false
Appliance Dishwasher, Disposal, Dryer, Microwave, Range, Range Hood, Refrigerator, Washer
Laundry Inside, Laundry Room
Exterior
Exterior Feature Hurricane Shutters, Irrigation System, Lighting
Garage Spaces 2.0
Community Features Clubhouse, Dog Park, Fitness Center, Park, Playground, Pool, Tennis Courts
Utilities Available Cable Available, Cable Connected, Electricity Available, Electricity Connected
Amenities Available Recreation Facilities, Tennis Court(s)
Roof Type Shingle
Attached Garage true
Garage true
Private Pool No
Building
Story 1
Entry Level One
Foundation Slab
Lot Size Range 0 to less than 1/4
Sewer Public Sewer
Water Public
Structure Type Block
New Construction false
Schools
Elementary Schools Doby Elementary-Hb
Middle Schools Eisenhower-Hb
High Schools East Bay-Hb
Others
Pets Allowed Yes
Senior Community No
Ownership Fee Simple
Monthly Total Fees $10
Acceptable Financing Cash, Conventional, FHA, VA Loan
Membership Fee Required Required
Listing Terms Cash, Conventional, FHA, VA Loan
Special Listing Condition None

GET MORE INFORMATION

REALTOR® | Lic# BK3009304







