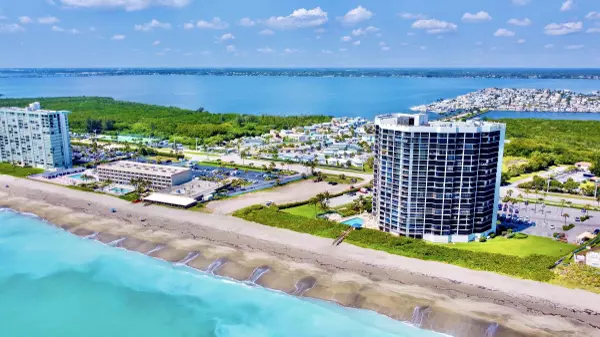
2 Beds
2 Baths
1,209 SqFt
2 Beds
2 Baths
1,209 SqFt
Key Details
Property Type Condo
Sub Type Condo/Coop
Listing Status Active
Purchase Type For Sale
Square Footage 1,209 sqft
Price per Sqft $496
Subdivision Princess Of Hutchinson Island
MLS Listing ID RX-11029511
Style 4+ Floors
Bedrooms 2
Full Baths 2
Construction Status Resale
HOA Fees $1,136/mo
HOA Y/N Yes
Min Days of Lease 60
Year Built 1984
Annual Tax Amount $4,358
Tax Year 2023
Property Description
Location
State FL
County St. Lucie
Area 7015
Zoning RES
Rooms
Other Rooms Great, Laundry-Inside
Master Bath Dual Sinks, Mstr Bdrm - Ground, Separate Shower
Interior
Interior Features Closet Cabinets, Entry Lvl Lvng Area, Fire Sprinkler, Foyer, Pantry, Walk-in Closet, Wet Bar
Heating Central, Electric
Cooling Ceiling Fan, Central, Electric
Flooring Carpet, Tile
Furnishings Furnished
Exterior
Exterior Feature Auto Sprinkler, Cabana, Covered Balcony, Custom Lighting, Deck, Fence, Open Patio, Outdoor Shower, Shutters, Summer Kitchen, Tennis Court, Zoned Sprinkler
Parking Features 2+ Spaces, Guest, Open, RV/Boat, Vehicle Restrictions
Community Features Sold As-Is, Gated Community
Utilities Available Cable, Electric, Public Sewer, Public Water, Underground
Amenities Available Bike Storage, Billiards, Community Room, Elevator, Extra Storage, Fitness Center, Game Room, Internet Included, Lobby, Manager on Site, Pickleball, Picnic Area, Pool, Private Beach Pvln, Sauna, Spa-Hot Tub, Tennis
Waterfront Description Intracoastal,Lagoon,Oceanfront,River
Present Use Sold As-Is
Exposure Northwest
Private Pool No
Building
Lot Description East of US-1, Flood Zone, Paved Road, Public Road, Sidewalks
Story 20.00
Unit Features Exterior Catwalk
Foundation Block, CBS, Stucco
Unit Floor 17
Construction Status Resale
Others
Pets Allowed No
HOA Fee Include Cable,Common R.E. Tax,Elevator,Insurance-Bldg,Janitor,Lawn Care,Maintenance-Exterior,Management Fees,Manager,Parking,Pest Control,Pool Service,Recrtnal Facility,Reserve Funds,Roof Maintenance,Security,Sewer,Trash Removal,Water
Senior Community No Hopa
Restrictions Buyer Approval,Interview Required,Lease OK w/Restrict,Tenant Approval
Security Features Entry Card,Entry Phone,Gate - Unmanned,Lobby,Security Light,TV Camera
Acceptable Financing Cash, Conventional, FHA, VA
Membership Fee Required No
Listing Terms Cash, Conventional, FHA, VA
Financing Cash,Conventional,FHA,VA
GET MORE INFORMATION

REALTOR® | Lic# BK3009304







