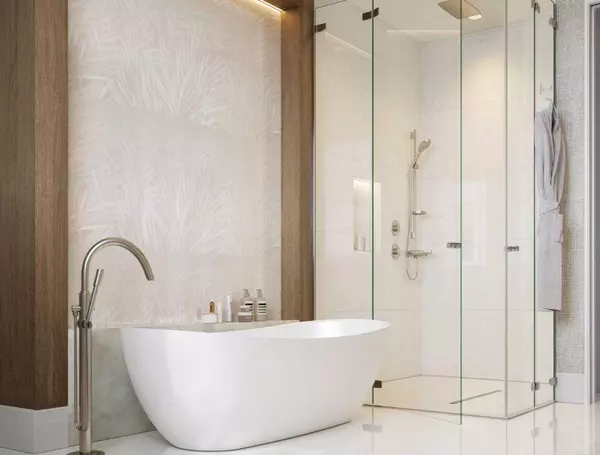
6 Beds
7 Baths
4,850 SqFt
6 Beds
7 Baths
4,850 SqFt
Key Details
Property Type Single Family Home
Sub Type Single Family Detached
Listing Status Active
Purchase Type For Sale
Square Footage 4,850 sqft
Price per Sqft $1,338
Subdivision Coral Gables Riviera Sec 11 Rev
MLS Listing ID RX-11029049
Bedrooms 6
Full Baths 7
Construction Status New Construction
HOA Y/N No
Annual Tax Amount $30,745
Tax Year 2024
Lot Size 0.344 Acres
Property Description
Location
State FL
County Miami-dade
Area 2410
Zoning 0100
Rooms
Other Rooms Den/Office, Family, Great, Maid/In-Law
Master Bath Dual Sinks, Mstr Bdrm - Ground, Separate Tub
Interior
Interior Features Elevator, Upstairs Living Area, Walk-in Closet
Heating Central
Cooling Central, Electric
Flooring Tile, Wood Floor
Furnishings Unfurnished
Exterior
Exterior Feature Cabana, Covered Patio, Summer Kitchen
Parking Features Driveway, Garage - Attached
Garage Spaces 3.0
Pool Inground, Salt Chlorination, Spa
Utilities Available Electric, Public Water, Septic
Amenities Available None
Waterfront Description None
Roof Type Concrete Tile,Flat Tile,Wood Truss/Raft
Exposure North
Private Pool Yes
Building
Lot Description 1/4 to 1/2 Acre, East of US-1
Story 2.00
Foundation Block, CBS
Construction Status New Construction
Others
Pets Allowed Yes
Senior Community No Hopa
Restrictions None
Acceptable Financing Cash, Conventional
Membership Fee Required No
Listing Terms Cash, Conventional
Financing Cash,Conventional
GET MORE INFORMATION

REALTOR® | Lic# BK3009304







