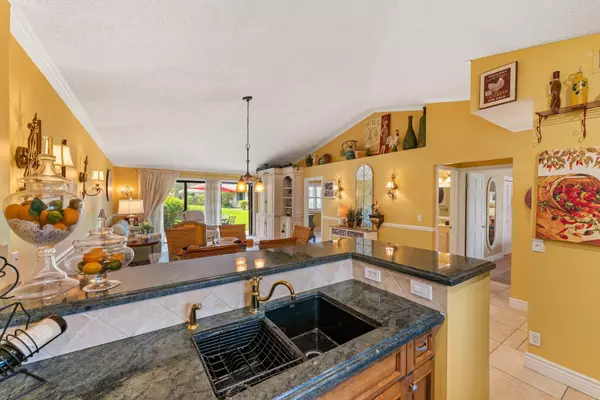
2 Beds
2 Baths
1,135 SqFt
2 Beds
2 Baths
1,135 SqFt
Key Details
Property Type Townhouse
Sub Type Townhouse
Listing Status Active
Purchase Type For Sale
Square Footage 1,135 sqft
Price per Sqft $471
Subdivision Pga Club Cottages
MLS Listing ID RX-11022635
Style Townhouse,Villa
Bedrooms 2
Full Baths 2
Construction Status Resale
HOA Fees $502/mo
HOA Y/N Yes
Year Built 1981
Annual Tax Amount $7,257
Tax Year 2024
Property Description
Location
State FL
County Palm Beach
Community Pga National
Area 5360
Zoning PCD
Rooms
Other Rooms Family, Laundry-Inside
Master Bath Mstr Bdrm - Ground
Interior
Interior Features Built-in Shelves, Ctdrl/Vault Ceilings, Entry Lvl Lvng Area, Kitchen Island, Roman Tub, Split Bedroom, Walk-in Closet
Heating Central, Electric
Cooling Ceiling Fan, Central, Electric
Flooring Other, Tile
Furnishings Furnished,Turnkey
Exterior
Exterior Feature Open Patio, Open Porch
Garage Open, Vehicle Restrictions
Community Features Sold As-Is, Gated Community
Utilities Available Cable, Electric, Public Sewer, Public Water, Water Available
Amenities Available Bike - Jog, Playground, Pool, Sidewalks, Street Lights
Waterfront Yes
Waterfront Description Pond
View Garden, Pond
Roof Type Flat Tile
Present Use Sold As-Is
Exposure North
Private Pool No
Building
Lot Description Paved Road, Public Road, Sidewalks, West of US-1
Story 1.00
Foundation CBS
Unit Floor 1
Construction Status Resale
Schools
Elementary Schools Timber Trace Elementary School
Middle Schools Watson B. Duncan Middle School
High Schools Palm Beach Gardens High School
Others
Pets Allowed Restricted
HOA Fee Include Common Areas,Insurance-Other,Lawn Care,Management Fees,Parking,Water
Senior Community No Hopa
Restrictions Buyer Approval,Commercial Vehicles Prohibited,Daily Rentals OK,Lease OK w/Restrict,No RV,No Truck,Other,Tenant Approval
Security Features Gate - Manned
Acceptable Financing Cash, Conventional, FHA
Membership Fee Required No
Listing Terms Cash, Conventional, FHA
Financing Cash,Conventional,FHA
Pets Description Number Limit, Size Limit
GET MORE INFORMATION

REALTOR® | Lic# BK3009304







