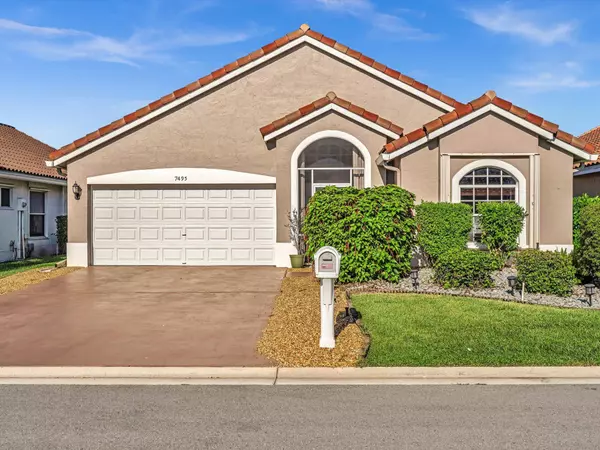
3 Beds
2 Baths
1,644 SqFt
3 Beds
2 Baths
1,644 SqFt
OPEN HOUSE
Sun Dec 08, 2:00pm - 4:00pm
Key Details
Property Type Single Family Home
Sub Type Single Family Detached
Listing Status Active
Purchase Type For Sale
Square Footage 1,644 sqft
Price per Sqft $333
Subdivision Newport Cove
MLS Listing ID RX-11022079
Style Ranch
Bedrooms 3
Full Baths 2
Construction Status Resale
HOA Fees $278/mo
HOA Y/N Yes
Year Built 1994
Annual Tax Amount $3,086
Tax Year 2023
Lot Size 5,000 Sqft
Property Description
Location
State FL
County Palm Beach
Community Hagen Ranch Heights
Area 4630
Zoning RS
Rooms
Other Rooms Den/Office, Family, Florida, Laundry-Inside, Storage, Util-Garage
Master Bath Dual Sinks, Mstr Bdrm - Ground, Separate Shower
Interior
Interior Features Closet Cabinets, Ctdrl/Vault Ceilings, Entry Lvl Lvng Area, Foyer, Pantry, Split Bedroom, Volume Ceiling, Walk-in Closet
Heating Central
Cooling Central
Flooring Ceramic Tile
Furnishings Unfurnished
Exterior
Exterior Feature Covered Patio, Screened Patio, Shutters
Parking Features 2+ Spaces, Driveway, Garage - Attached
Garage Spaces 2.0
Community Features Sold As-Is, Gated Community
Utilities Available Cable, Electric, Public Sewer, Public Water
Amenities Available Basketball, Bike - Jog, Clubhouse, Community Room, Fitness Center, Lobby, Pickleball, Pool, Sidewalks, Tennis
Waterfront Description None
View Garden
Roof Type Barrel
Present Use Sold As-Is
Exposure South
Private Pool No
Building
Lot Description < 1/4 Acre
Story 1.00
Foundation CBS, Concrete
Construction Status Resale
Schools
Elementary Schools Hagen Road Elementary School
Middle Schools Carver Middle School
High Schools Spanish River Community High School
Others
Pets Allowed Yes
HOA Fee Include Cable,Common Areas,Lawn Care,Management Fees
Senior Community No Hopa
Restrictions Buyer Approval,No Lease 1st Year
Security Features Gate - Unmanned,Security Patrol
Acceptable Financing Cash, Conventional, FHA
Membership Fee Required No
Listing Terms Cash, Conventional, FHA
Financing Cash,Conventional,FHA
Pets Allowed No Restrictions
GET MORE INFORMATION

REALTOR® | Lic# BK3009304







