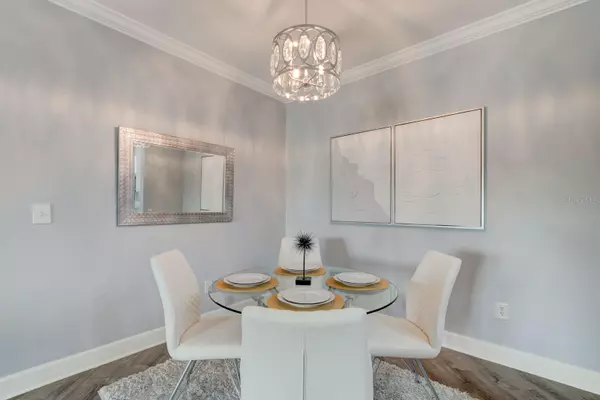3 Beds
2 Baths
1,359 SqFt
3 Beds
2 Baths
1,359 SqFt
Key Details
Property Type Condo
Sub Type Condominium
Listing Status Active
Purchase Type For Sale
Square Footage 1,359 sqft
Price per Sqft $227
Subdivision Three Fountains/Viera
MLS Listing ID NS1082376
Bedrooms 3
Full Baths 2
Condo Fees $925
HOA Y/N No
Originating Board Stellar MLS
Year Built 2005
Annual Tax Amount $2,923
Lot Size 17.800 Acres
Acres 17.8
Property Description
The kitchen is a chef's dream, featuring shaker-style cabinets, a chic penny tile backsplash, granite countertops, under-cabinet lighting, and stainless-steel appliances, all illuminated by recessed lighting. The living room, primary bedroom, and guest bedroom all boast picturesque lake views, creating a tranquil retreat in every corner of the home. Both the primary bedroom and living room have direct access to the balcony, perfect for unwinding after a long day. The primary and guest bathrooms mirror the kitchen's elegant updates, with granite countertops, penny tile backsplashes, and timeless subway tile wainscoting. The primary bath also features a premium shower system, adding to the unit's luxurious feel. The crown jewel of this unit is the oversized private garage, offering ample storage and two convenient access points. Additionally, guests will appreciate the two assigned parking spaces. The Three Fountains of Viera community is a haven of convenience and luxury. Enjoy private access to The Avenues Town Center, a community pool and spa, putting green, and an expansive grilling area. The clubhouse offers a café, a children's room, and nearby community park with tennis courts , walking trails and soccer fields. With community Wi-Fi, cable TV, and valet trash collection included for your comfort and convenience. Golf enthusiasts can also bring their clubs and cart for a round at Duran Golf Club, known for its exceptional course and dining expirence. Make this exceptional property your new home today!
Location
State FL
County Brevard
Community Three Fountains/Viera
Zoning PUD
Interior
Interior Features Ceiling Fans(s), Crown Molding, L Dining, Living Room/Dining Room Combo, Open Floorplan, Solid Surface Counters, Thermostat, Walk-In Closet(s), Window Treatments
Heating Heat Pump
Cooling Central Air
Flooring Luxury Vinyl
Furnishings Negotiable
Fireplace false
Appliance Dishwasher, Disposal, Microwave, Range
Laundry In Kitchen, Laundry Closet
Exterior
Exterior Feature Irrigation System, Lighting, Outdoor Grill
Parking Features Assigned, Deeded, Garage Door Opener, Garage Faces Side, Ground Level, Guest, Reserved
Garage Spaces 1.0
Pool Heated, In Ground, Outside Bath Access
Community Features Association Recreation - Owned, Clubhouse, Deed Restrictions, Fitness Center, Gated Community - No Guard, Irrigation-Reclaimed Water, Pool, Sidewalks
Utilities Available Fire Hydrant, Public, Sewer Connected, Sprinkler Recycled, Underground Utilities
Amenities Available Cable TV, Clubhouse, Fitness Center, Gated, Lobby Key Required, Maintenance, Pool, Security, Spa/Hot Tub
Waterfront Description Lake
View Y/N Yes
View Water
Roof Type Shingle
Attached Garage false
Garage true
Private Pool Yes
Building
Lot Description Cul-De-Sac, City Limits, Landscaped, Level, Near Golf Course, Near Public Transit, Private, Sidewalk
Story 3
Entry Level One
Foundation Slab
Sewer Public Sewer
Water Public
Architectural Style Traditional
Structure Type Stucco
New Construction false
Others
Pets Allowed Yes
HOA Fee Include Cable TV,Pool,Internet,Maintenance Structure,Maintenance Grounds,Management,Security,Trash
Senior Community No
Ownership Condominium
Monthly Total Fees $925
Acceptable Financing Cash, Conventional
Membership Fee Required Required
Listing Terms Cash, Conventional
Special Listing Condition None

GET MORE INFORMATION
Associate Broker/R.E. Solution Expert | Lic# BK3009304







