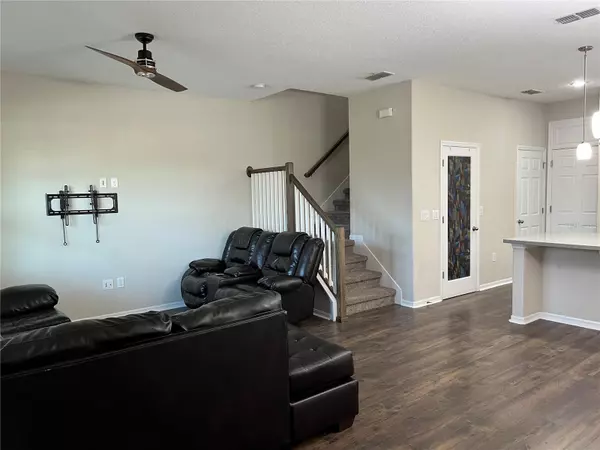
3 Beds
3 Baths
1,603 SqFt
3 Beds
3 Baths
1,603 SqFt
Key Details
Property Type Townhouse
Sub Type Townhouse
Listing Status Active
Purchase Type For Sale
Square Footage 1,603 sqft
Price per Sqft $233
Subdivision Tapestry Ph 2
MLS Listing ID O6204403
Bedrooms 3
Full Baths 2
Half Baths 1
HOA Fees $468/qua
HOA Y/N Yes
Originating Board Stellar MLS
Year Built 2018
Annual Tax Amount $5,872
Lot Size 1,742 Sqft
Acres 0.04
Property Description
Step inside, and you'll immediately be greeted by an ambiance of sophistication and warmth. The tastefully appointed interiors seamlessly blend modern aesthetics with timeless allure, creating a haven of serenity and style.
But the allure of this residence extends beyond its confines. It is part of a community that offers an array of luxurious amenities to elevate your lifestyle. Picture yourself starting your day with a refreshing dip in the shimmering pool, or invigorating your senses with a workout in the state-of-the-art fitness gym.
Moreover, this community takes exclusivity to the next level with its private event space, reserved exclusively for its esteemed members. Whether you're hosting a soirée to celebrate life's milestones or gathering with neighbors for a community event, this elegant venue sets the stage for unforgettable moments.
Don't miss the opportunity to experience elevated living in this exceptional townhouse. Schedule your viewing today and prepare to be captivated by its charm and elegance.
Location
State FL
County Osceola
Community Tapestry Ph 2
Zoning RES
Interior
Interior Features Ceiling Fans(s), Eat-in Kitchen, Kitchen/Family Room Combo, Living Room/Dining Room Combo, Open Floorplan, Sauna, Solid Surface Counters, Stone Counters, Tray Ceiling(s), Walk-In Closet(s)
Heating Central
Cooling Central Air
Flooring Carpet, Ceramic Tile, Wood
Fireplace false
Appliance Dishwasher, Disposal, Dryer, Electric Water Heater, Microwave, Range, Refrigerator, Washer
Laundry Laundry Closet
Exterior
Exterior Feature Balcony, Irrigation System, Rain Gutters, Sliding Doors
Garage Spaces 2.0
Community Features Clubhouse, Community Mailbox, Dog Park, Fitness Center, Gated Community - Guard, Playground, Pool, Sidewalks
Utilities Available BB/HS Internet Available, Cable Available, Electricity Available, Electricity Connected, Fiber Optics, Public, Sewer Available, Sewer Connected, Water Available
Waterfront false
Roof Type Shingle
Attached Garage true
Garage true
Private Pool No
Building
Story 2
Entry Level Two
Foundation Slab
Lot Size Range 0 to less than 1/4
Sewer Public Sewer
Water Public
Structure Type Block,Stucco
New Construction false
Schools
Elementary Schools Floral Ridge Elementary
Middle Schools Kissimmee Middle
High Schools Osceola High School
Others
Pets Allowed Size Limit
HOA Fee Include None
Senior Community No
Pet Size Small (16-35 Lbs.)
Ownership Fee Simple
Monthly Total Fees $156
Membership Fee Required Required
Special Listing Condition None

GET MORE INFORMATION

REALTOR® | Lic# BK3009304







