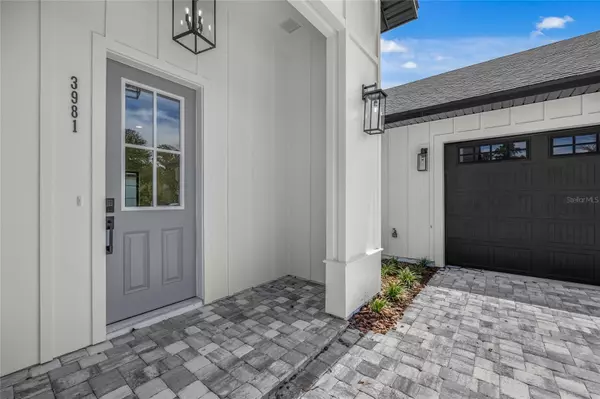
5 Beds
4 Baths
3,177 SqFt
5 Beds
4 Baths
3,177 SqFt
OPEN HOUSE
Sun Nov 24, 1:00pm - 3:00pm
Key Details
Property Type Single Family Home
Sub Type Single Family Residence
Listing Status Active
Purchase Type For Sale
Square Footage 3,177 sqft
Price per Sqft $259
Subdivision Greystone
MLS Listing ID GC519813
Bedrooms 5
Full Baths 3
Half Baths 1
HOA Fees $455
HOA Y/N Yes
Originating Board Stellar MLS
Year Built 2024
Annual Tax Amount $1,961
Lot Size 10,890 Sqft
Acres 0.25
Property Description
Location
State FL
County Alachua
Community Greystone
Zoning R-1A
Interior
Interior Features Ceiling Fans(s), Vaulted Ceiling(s)
Heating Electric, Zoned
Cooling Central Air, Zoned
Flooring Hardwood
Fireplaces Type Electric, Family Room
Fireplace true
Appliance Built-In Oven, Cooktop, Dishwasher, Electric Water Heater, Gas Water Heater, Ice Maker, Microwave, Range Hood, Refrigerator, Trash Compactor
Laundry Inside
Exterior
Exterior Feature Balcony, Courtyard, Irrigation System, Lighting, Private Mailbox, Sidewalk, Sliding Doors, Sprinkler Metered
Garage Driveway, Garage Door Opener, Garage Faces Side, Split Garage
Garage Spaces 2.0
Fence Other
Community Features Sidewalks
Utilities Available BB/HS Internet Available, Cable Available, Electricity Available, Water Available
Waterfront false
Roof Type Shingle
Porch Covered, Front Porch, Patio, Rear Porch
Attached Garage true
Garage true
Private Pool No
Building
Lot Description Cleared, Landscaped, Sidewalk, Private
Entry Level One
Foundation Slab
Lot Size Range 1/4 to less than 1/2
Builder Name Luxe Developers/4th Dimension Development
Sewer Public Sewer
Water Public
Architectural Style Courtyard, Custom, Patio Home
Structure Type HardiPlank Type,Wood Frame
New Construction true
Schools
Elementary Schools Meadowbrook Elementary School-Al
Middle Schools Fort Clarke Middle School-Al
High Schools F. W. Buchholz High School-Al
Others
Pets Allowed Yes
HOA Fee Include Private Road
Senior Community No
Ownership Fee Simple
Monthly Total Fees $75
Acceptable Financing Cash, Conventional, VA Loan
Membership Fee Required Required
Listing Terms Cash, Conventional, VA Loan
Special Listing Condition None

GET MORE INFORMATION

REALTOR® | Lic# BK3009304







