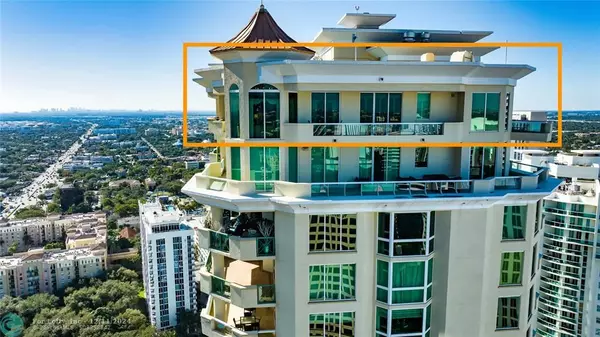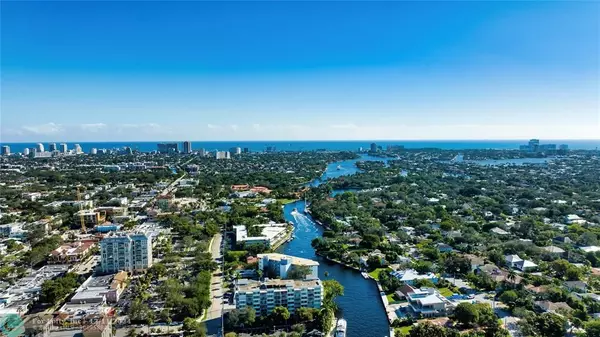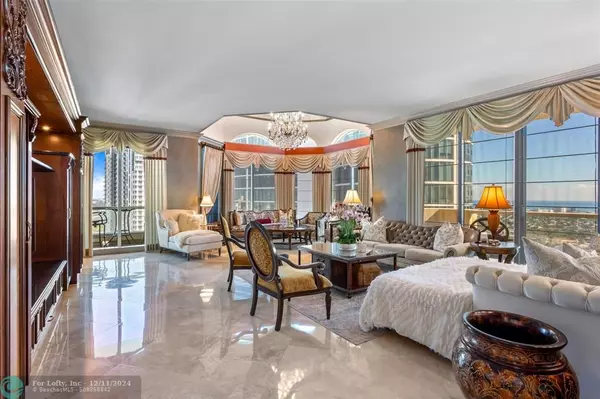
4 Beds
3.5 Baths
3,700 SqFt
4 Beds
3.5 Baths
3,700 SqFt
Key Details
Property Type Condo
Sub Type Condo
Listing Status Active
Purchase Type For Sale
Square Footage 3,700 sqft
Price per Sqft $1,175
Subdivision Las Olas Grand
MLS Listing ID F10414415
Style Condo 5+ Stories
Bedrooms 4
Full Baths 3
Half Baths 1
Construction Status Resale
HOA Fees $4,190/mo
HOA Y/N Yes
Year Built 2005
Annual Tax Amount $61,208
Tax Year 2023
Property Description
Location
State FL
County Broward County
Community Las Olas Grand
Area Ft Ldale Se (3280;3600;3800)
Building/Complex Name Las Olas Grand
Rooms
Bedroom Description Entry Level,Master Bedroom Ground Level
Other Rooms Den/Library/Office, Storage Room, Utility Room/Laundry
Dining Room Breakfast Area, Formal Dining, Snack Bar/Counter
Interior
Interior Features Built-Ins, Closet Cabinetry, Kitchen Island, Foyer Entry, Volume Ceilings, Walk-In Closets, Wet Bar
Heating Central Heat, Electric Heat, Reverse Cycle
Cooling Ceiling Fans, Central Cooling, Electric Cooling
Flooring Marble Floors, Wood Floors
Equipment Automatic Garage Door Opener, Dishwasher, Disposal, Dryer, Electric Range, Fire Alarm, Icemaker, Microwave, Refrigerator, Self Cleaning Oven, Wall Oven, Washer
Furnishings Furnished
Exterior
Exterior Feature High Impact Doors, Open Balcony
Parking Features Attached
Garage Spaces 3.0
Amenities Available Bbq/Picnic Area, Bike Storage, Billiard Room, Business Center, Clubhouse-Clubroom, Elevator, Fitness Center, Exterior Lighting, Extra Storage, Heated Pool, Sauna, Trash Chute
Waterfront Description River Front,Seawall
Water Access Y
Water Access Desc None
Private Pool No
Building
Unit Features Intracoastal View,Ocean View,River
Entry Level 1
Foundation Concrete Block Construction, Cbs Construction, Piling Construction
Unit Floor 39
Construction Status Resale
Others
Pets Allowed Yes
HOA Fee Include 4190
Senior Community No HOPA
Restrictions Okay To Lease 1st Year
Security Features Doorman,Security Patrol,Unit Alarm
Acceptable Financing Cash, Conventional
Membership Fee Required No
Listing Terms Cash, Conventional
Num of Pet 2
Special Listing Condition As Is
Pets Allowed No Aggressive Breeds, Number Limit, Size Limit

GET MORE INFORMATION

Associate Broker/R.E. Solution Expert | Lic# BK3009304







